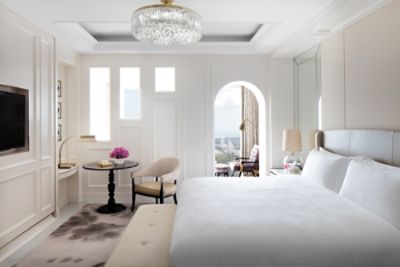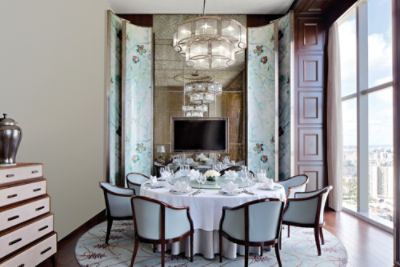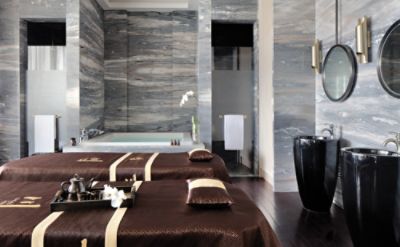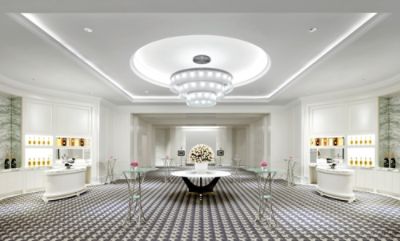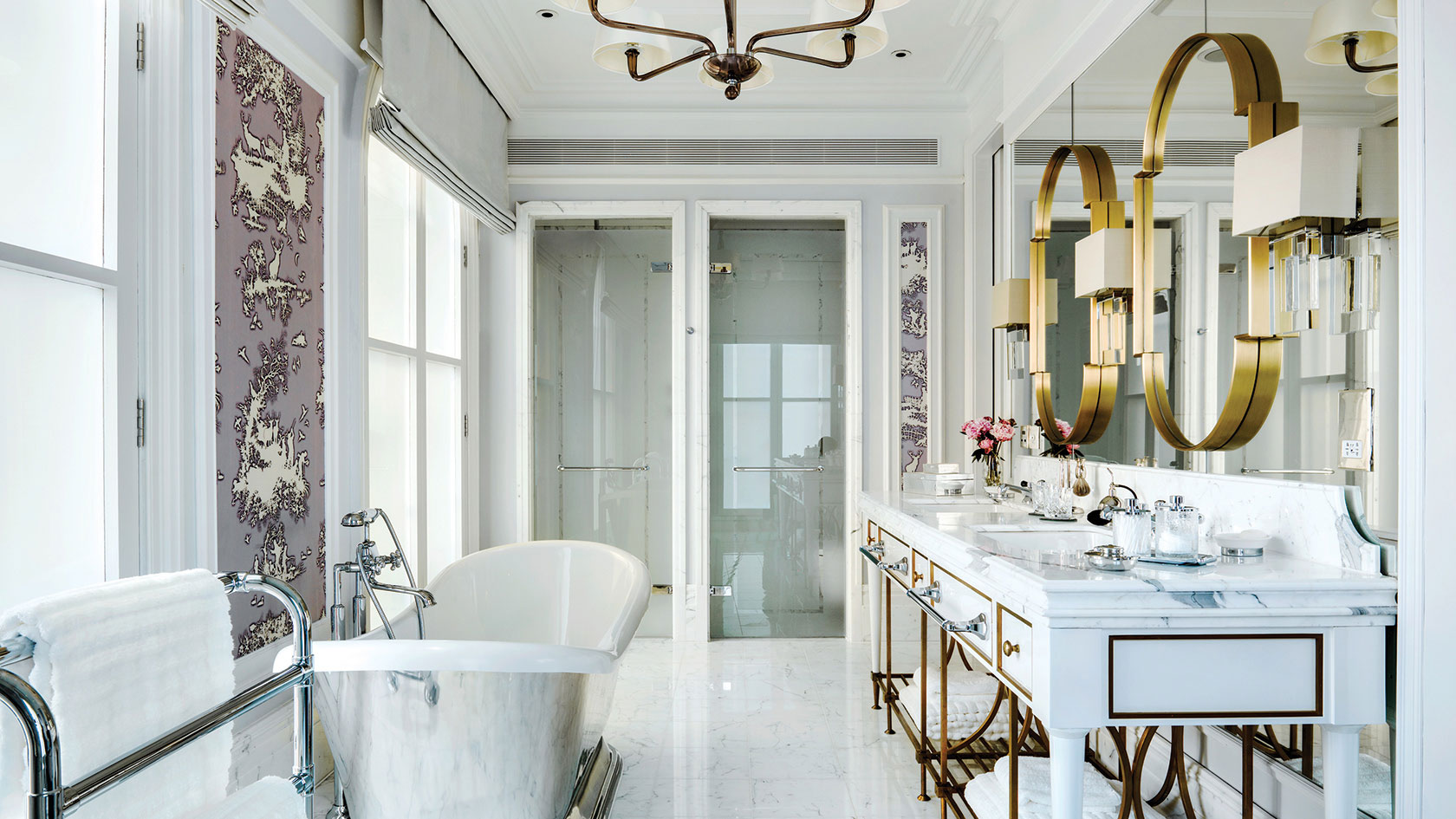From natural wonders to impressive malls, discover the best things to do in Haikou with our insider travel guide.
READ MORE
VIP ROOM
Our VIP Room is the cosy venue of choice for board meetings, private discussions or intimate gatherings.
CONTACT
| Venue Name and Dimensions | Ceiling Height (M) | Theatre Capacity | Classroom Capacity | Reception Capacity | Banquet Capacity | U-shaped Capacity |
|---|---|---|---|---|---|---|
|
VIP ROOM
( 8 m x 9 m
/
68 m²)
|
3.4 | 30 | 18 | - | - | 15 |
| Venue Name and Dimensions | Ceiling Height (FT) | Theatre Capacity | Classroom Capacity | Reception Capacity | Banquet Capacity | U-shaped Capacity |
|---|---|---|---|---|---|---|
|
VIP ROOM
( 15 ft x 25 ft
/
377 ft²)
|
11.2 | 30 | 18 | - | - | 15 |
|
VIP ROOM
8 m x 9 m
/
68 m²
|
|
|---|---|
| Ceiling Height (M) | 3.4 |
| Theatre Capacity | 30 |
| Classroom Capacity | 18 |
| Reception Capacity | - |
| Banquet Capacity | - |
| U-shaped Capacity | 15 |
|
VIP ROOM
15 ft x 25 ft
/
377 ft²
|
|
|---|---|
| Ceiling Height (FT) | 11.2 |
| Theatre Capacity | 30 |
| Classroom Capacity | 18 |
| Reception Capacity | - |
| Banquet Capacity | - |
| U-shaped Capacity | 15 |

