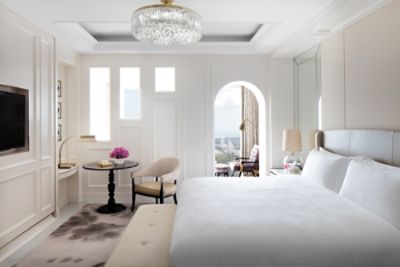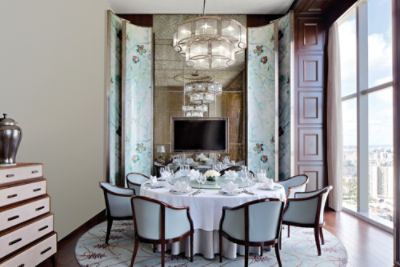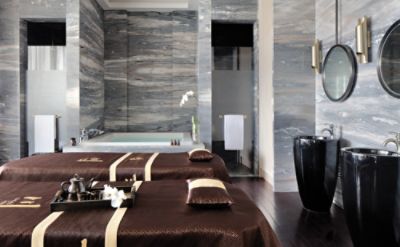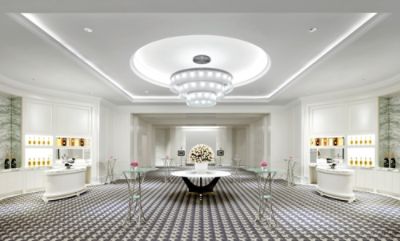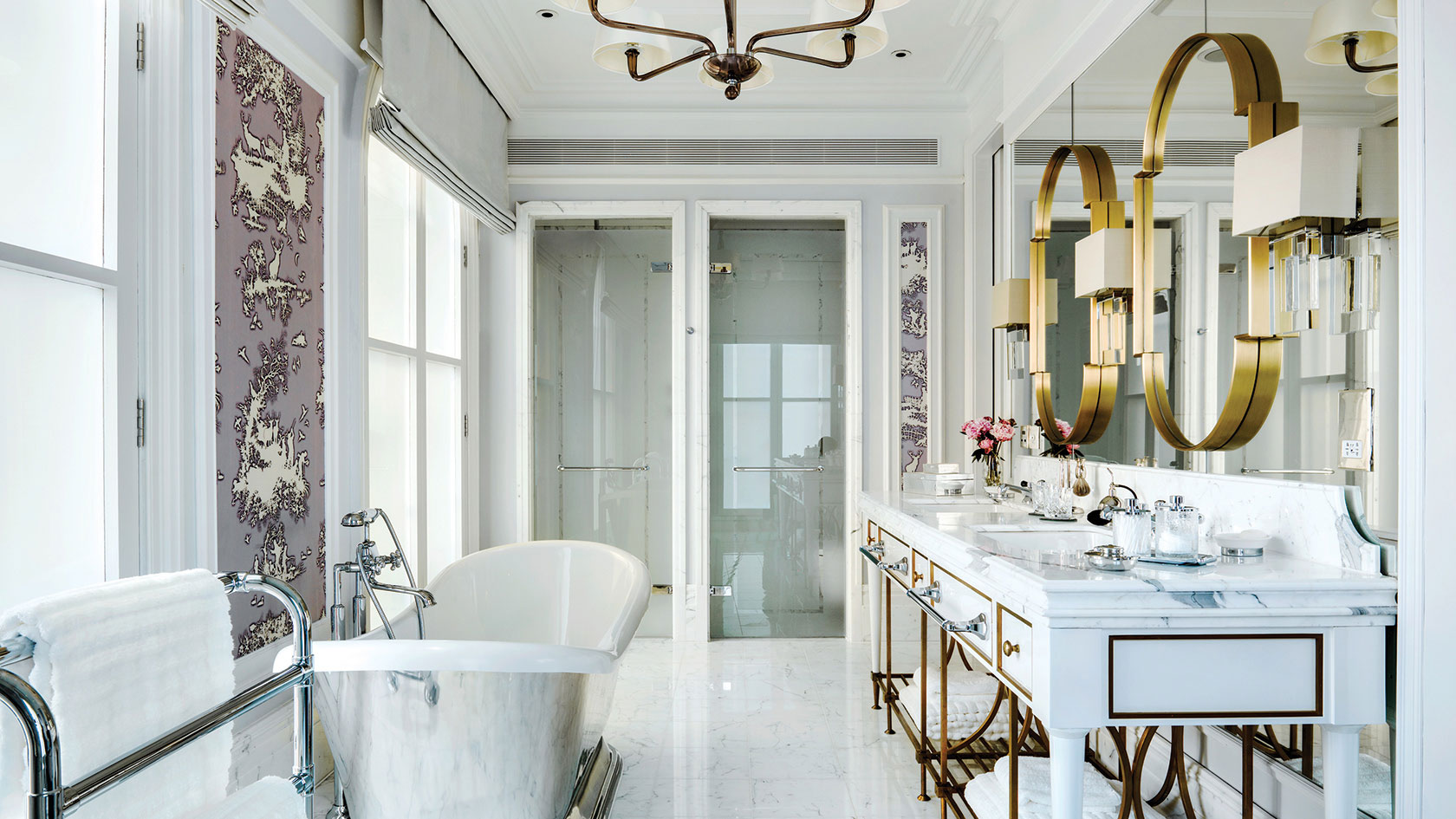From natural wonders to impressive malls, discover the best things to do in Haikou with our insider travel guide.
READ MORE
BAI LU HU
Intimate, elegant and bathed in natural light. This flexible venue can host up to 70 guests, and accommodate all kinds of event setups, including training workshops and gala dinners.
CONTACT
VENUE CAPACITY
| Venue Name and Dimensions | Ceiling Height (M) | Theatre Capacity | Classroom Capacity | Reception Capacity | Banquet Capacity | U-shaped Capacity |
|---|---|---|---|---|---|---|
|
BAI LU HU
( 8 m x 12 m
/
96 m²)
|
5.0 | 70 | 45 | 60 | 40 | 30 |
| Venue Name and Dimensions | Ceiling Height (FT) | Theatre Capacity | Classroom Capacity | Reception Capacity | Banquet Capacity | U-shaped Capacity |
|---|---|---|---|---|---|---|
|
BAI LU HU
( 27 ft x 40 ft
/
1033 ft²)
|
16.4 | 70 | 45 | 60 | 40 | 30 |
|
BAI LU HU
8 m x 12 m
/
96 m²
|
|
|---|---|
| Ceiling Height (M) | 5.0 |
| Theatre Capacity | 70 |
| Classroom Capacity | 45 |
| Reception Capacity | 60 |
| Banquet Capacity | 40 |
| U-shaped Capacity | 30 |
|
BAI LU HU
27 ft x 40 ft
/
1033 ft²
|
|
|---|---|
| Ceiling Height (FT) | 16.4 |
| Theatre Capacity | 70 |
| Classroom Capacity | 45 |
| Reception Capacity | 60 |
| Banquet Capacity | 40 |
| U-shaped Capacity | 30 |

