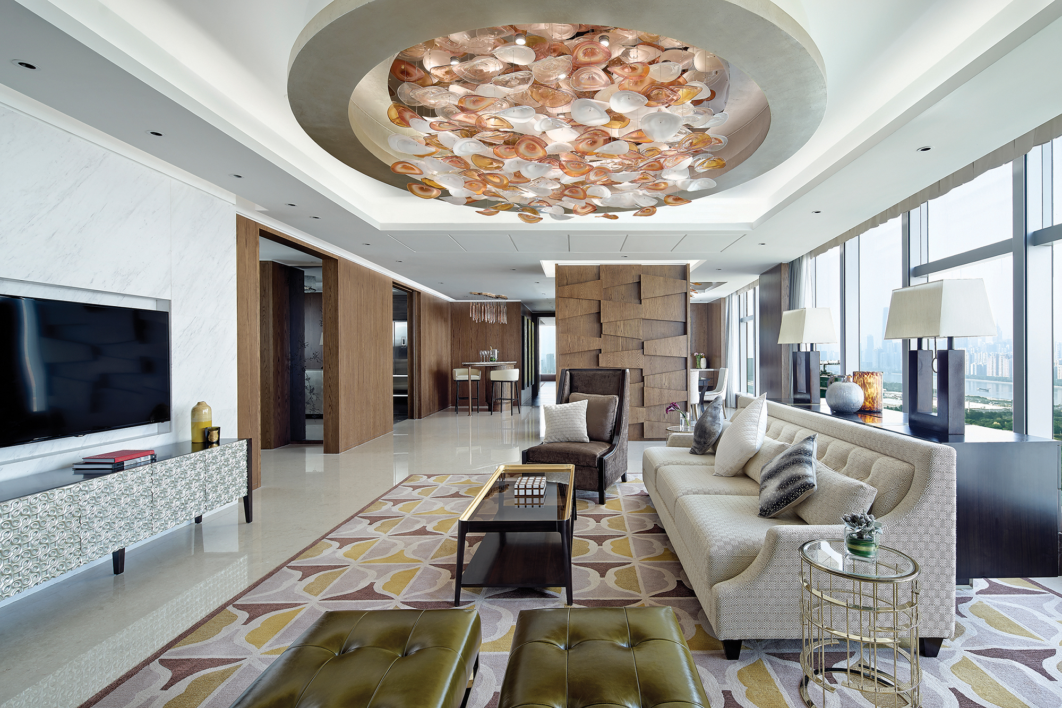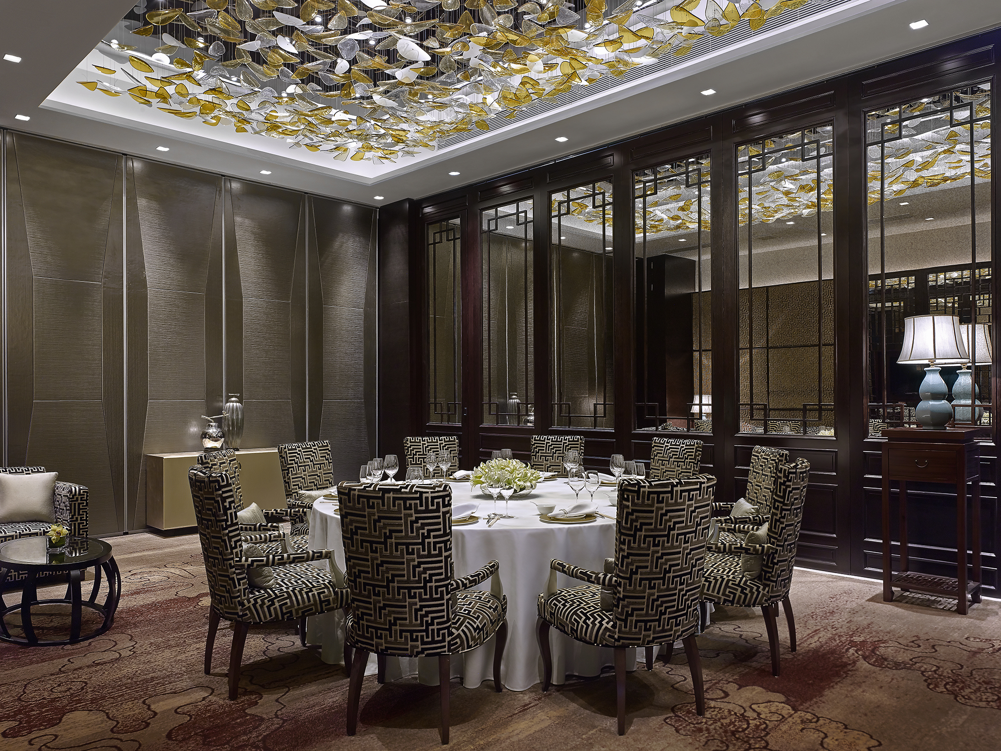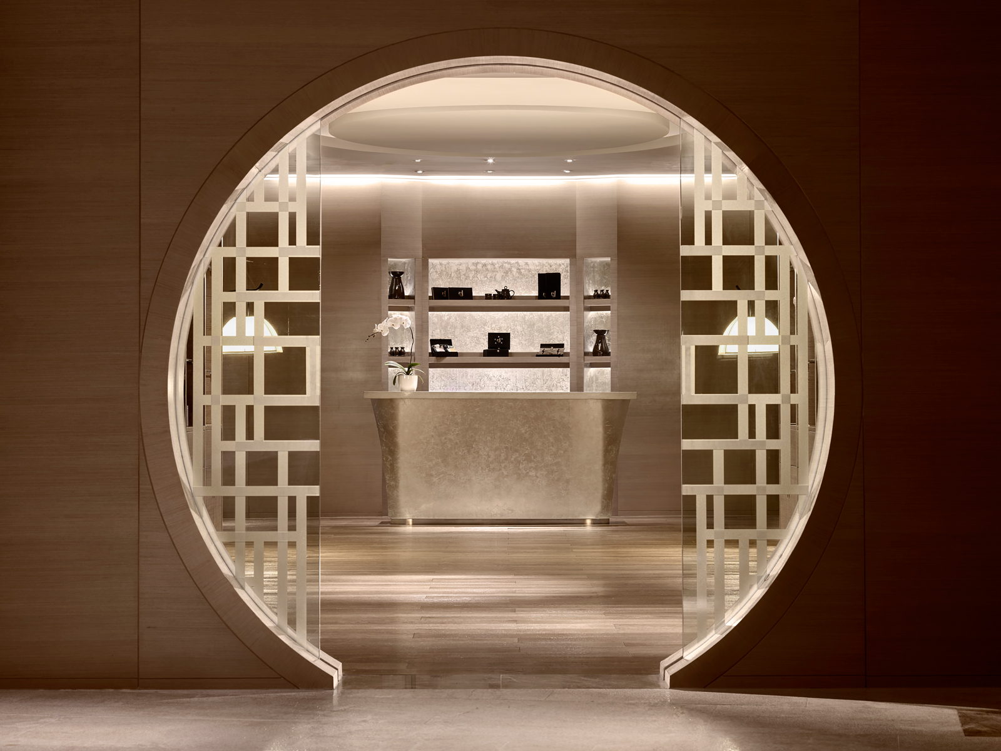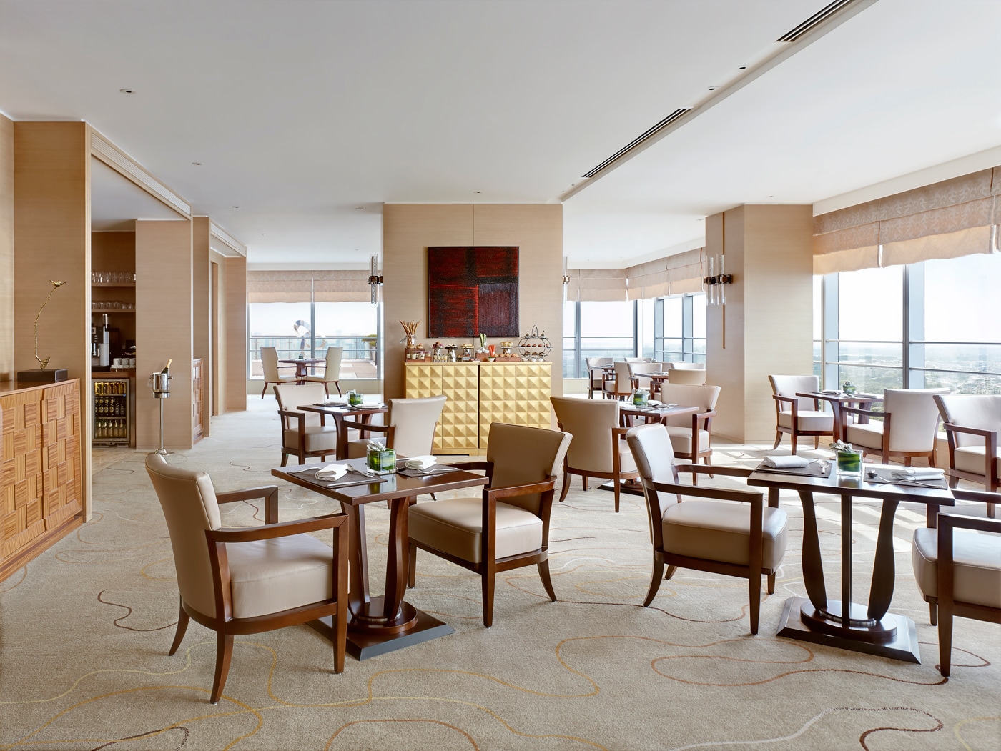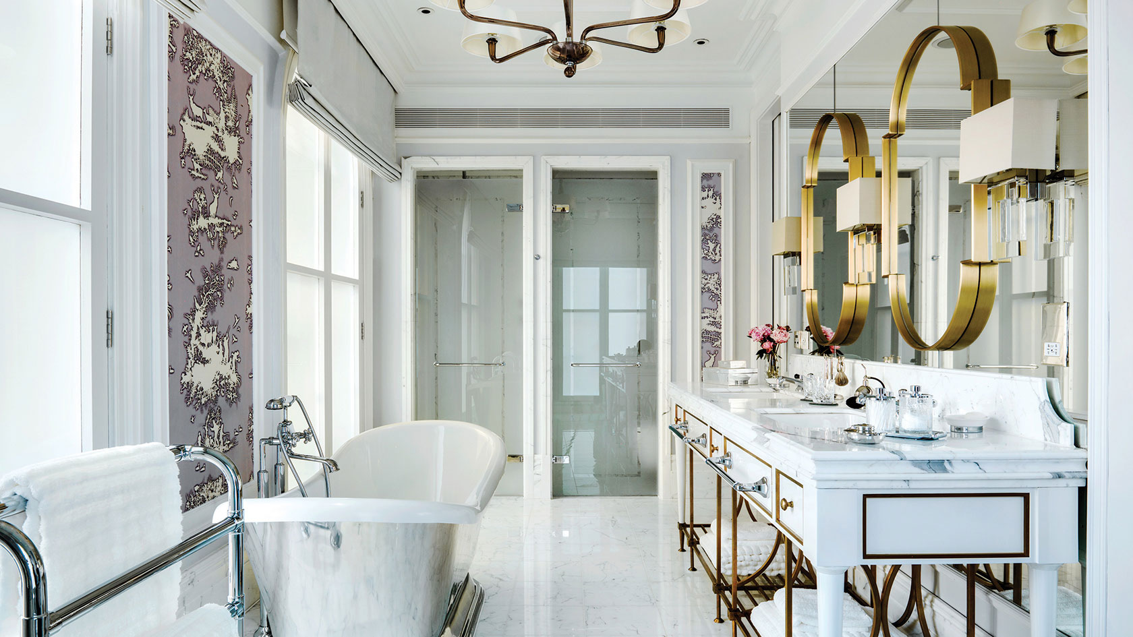From must-sees to hidden gems, experience the best of Guangzhou with our insider guide on what to see and do in this bustling city.
READ MORE
GREAT HALL
Vast, regal and versatile. The Great Hall boasts 2,800 square metres of luxurious space and contemporary sophistication. Adorned with dazzling chandeliers, it's the city's largest ballroom with lifts spacious enough to accommodate cars — offering newlyweds the chance to make the grandest of entrances.
The space can also be divided into six smaller venues for more intimate banquets. View our floor plan to learn more.
CONTACT
VENUE CAPACITY
| Venue Name and Dimensions | Ceiling Height (M) | Theatre Capacity | Classroom Capacity | Reception Capacity | Banquet Capacity | U-shaped Capacity |
|---|---|---|---|---|---|---|
|
GREAT HALL
( 70 m x 40 m
/
2800 m²)
|
11.0 | 2200 | 1400 | 2400 | 1700 | - |
| Venue Name and Dimensions | Ceiling Height (FT) | Theatre Capacity | Classroom Capacity | Reception Capacity | Banquet Capacity | U-shaped Capacity |
|---|---|---|---|---|---|---|
|
GREAT HALL
( 230 ft x 131 ft
/
20139 ft²)
|
26.0 | 2200 | 1400 | 2400 | 1700 | - |
|
GREAT HALL
70 m x 40 m
/
2800 m²
|
|
|---|---|
| Ceiling Height (M) | 11.0 |
| Theatre Capacity | 2200 |
| Classroom Capacity | 1400 |
| Reception Capacity | 2400 |
| Banquet Capacity | 1700 |
| U-shaped Capacity | - |
|
GREAT HALL
230 ft x 131 ft
/
20139 ft²
|
|
|---|---|
| Ceiling Height (FT) | 26.0 |
| Theatre Capacity | 2200 |
| Classroom Capacity | 1400 |
| Reception Capacity | 2400 |
| Banquet Capacity | 1700 |
| U-shaped Capacity | - |

