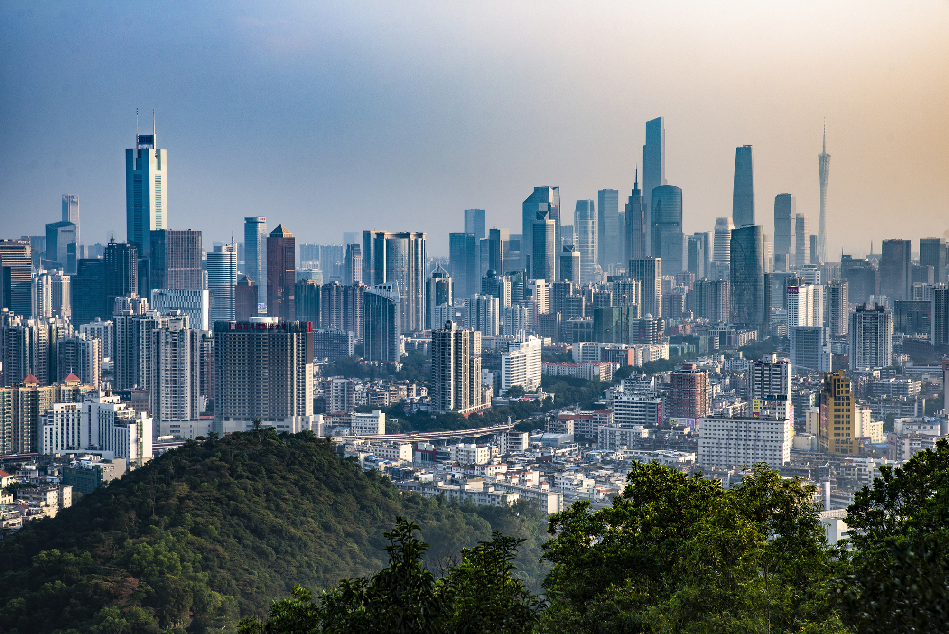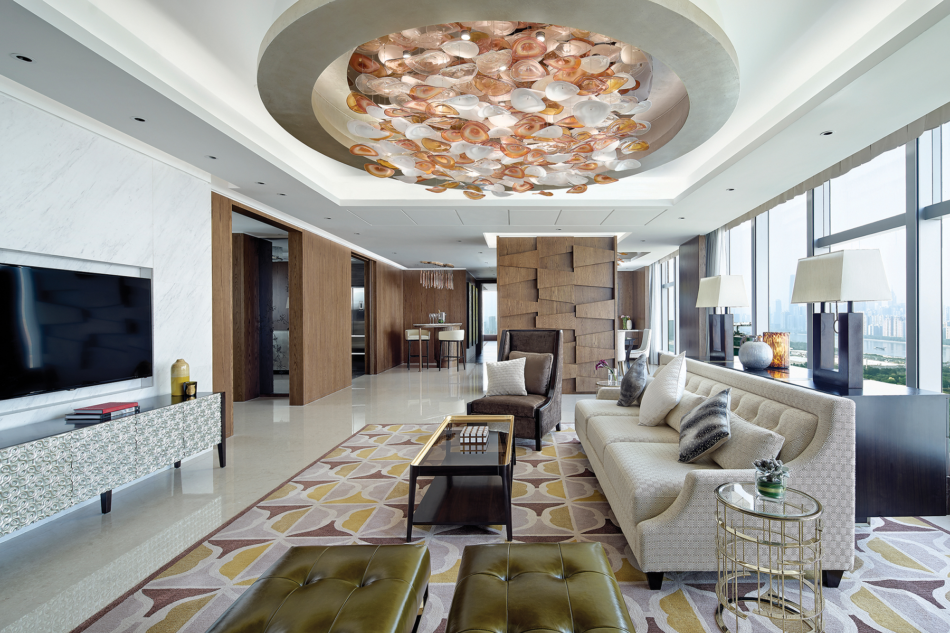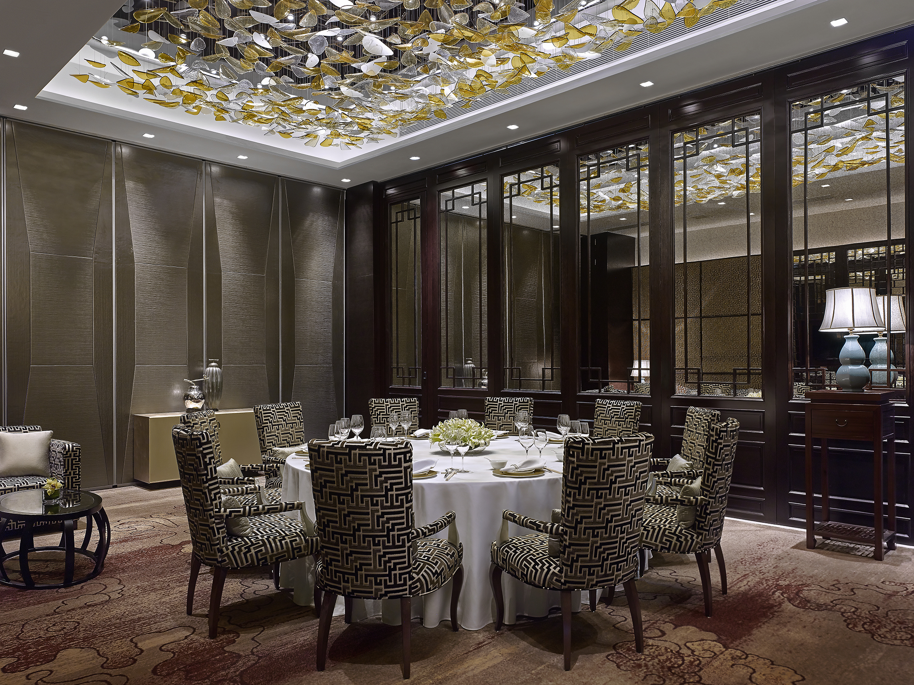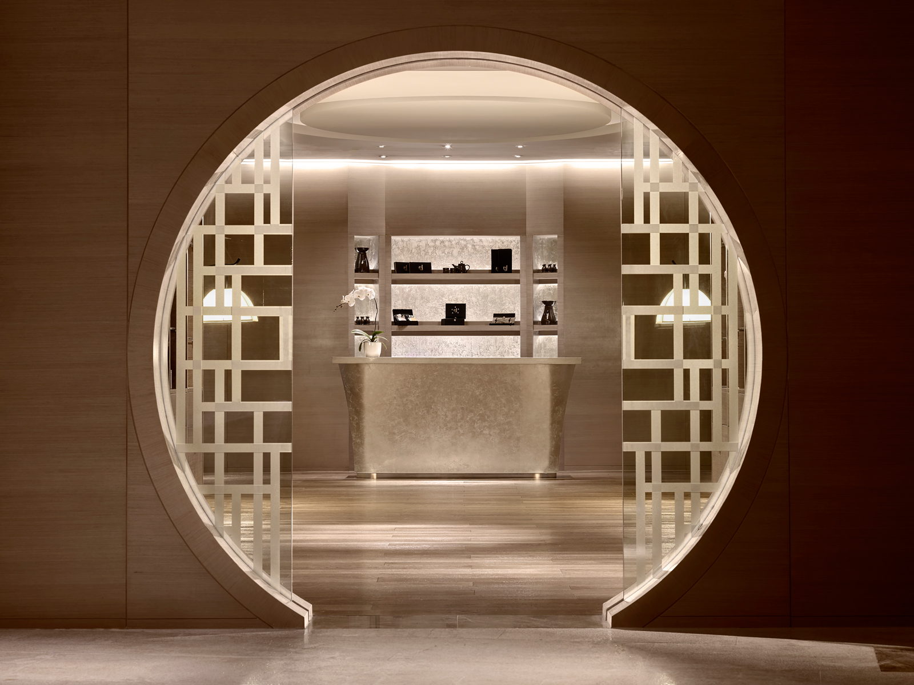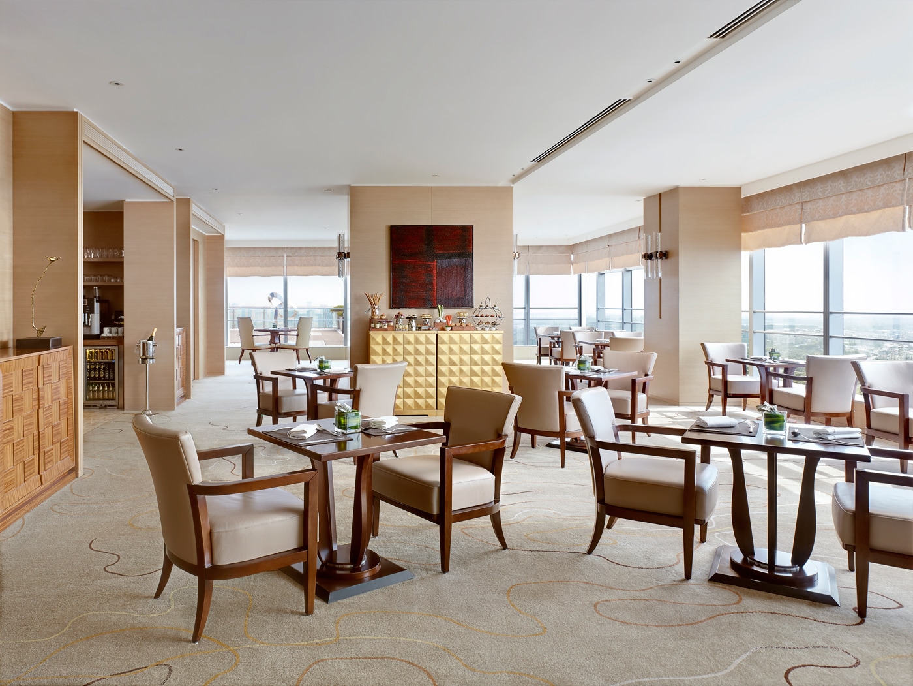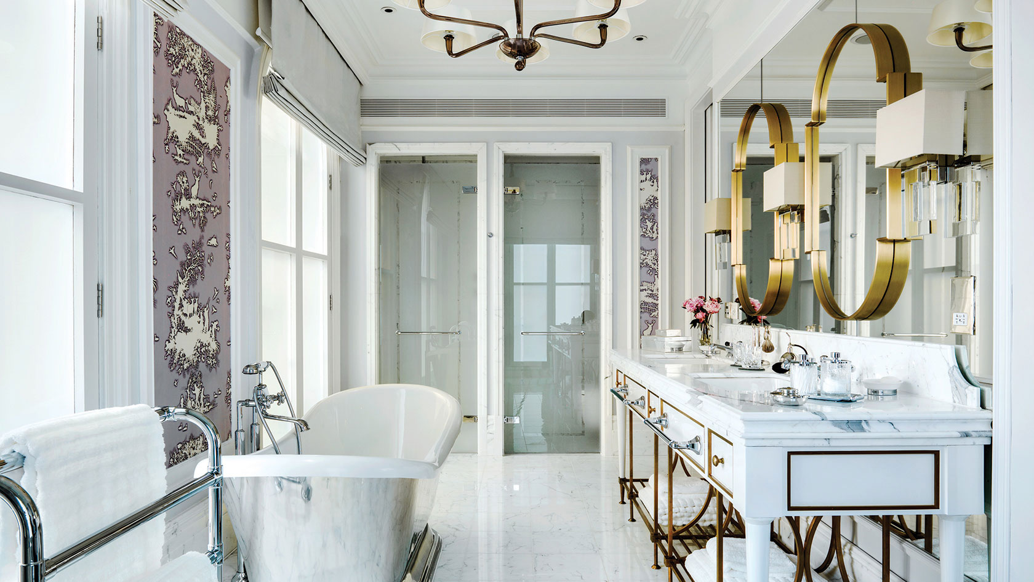From must-sees to hidden gems, experience the best of Guangzhou with our insider guide on what to see and do in this bustling city.
READ MORE
BALLROOM
Fall in love with our majestic Ballroom — a stunning space that brings dream celebrations to life. With luxurious decor and state-of-the-art audiovisual equipment, your loved ones are in for an evening of elegance, hearty laughs and wonderful moments.
The space can also be divided into nine smaller venues for more intimate events. View our floor plan to learn more.
CONTACT
VENUE CAPACITY
| Venue Name and Dimensions | Ceiling Height (M) | Theatre Capacity | Classroom Capacity | Reception Capacity | Banquet Capacity | U-shaped Capacity |
|---|---|---|---|---|---|---|
|
BALLROOM
( 40 m x 19 m
/
760 m²)
|
8.0 | 720 | 430 | 350 | 430 | 102 |
| Venue Name and Dimensions | Ceiling Height (FT) | Theatre Capacity | Classroom Capacity | Reception Capacity | Banquet Capacity | U-shaped Capacity |
|---|---|---|---|---|---|---|
|
BALLROOM
( 131 ft x 62 ft
/
8181 ft²)
|
26.0 | 720 | 430 | 350 | 430 | 102 |
|
BALLROOM
40 m x 19 m
/
760 m²
|
|
|---|---|
| Ceiling Height (M) | 8.0 |
| Theatre Capacity | 720 |
| Classroom Capacity | 430 |
| Reception Capacity | 350 |
| Banquet Capacity | 430 |
| U-shaped Capacity | 102 |
|
BALLROOM
131 ft x 62 ft
/
8181 ft²
|
|
|---|---|
| Ceiling Height (FT) | 26.0 |
| Theatre Capacity | 720 |
| Classroom Capacity | 430 |
| Reception Capacity | 350 |
| Banquet Capacity | 430 |
| U-shaped Capacity | 102 |
