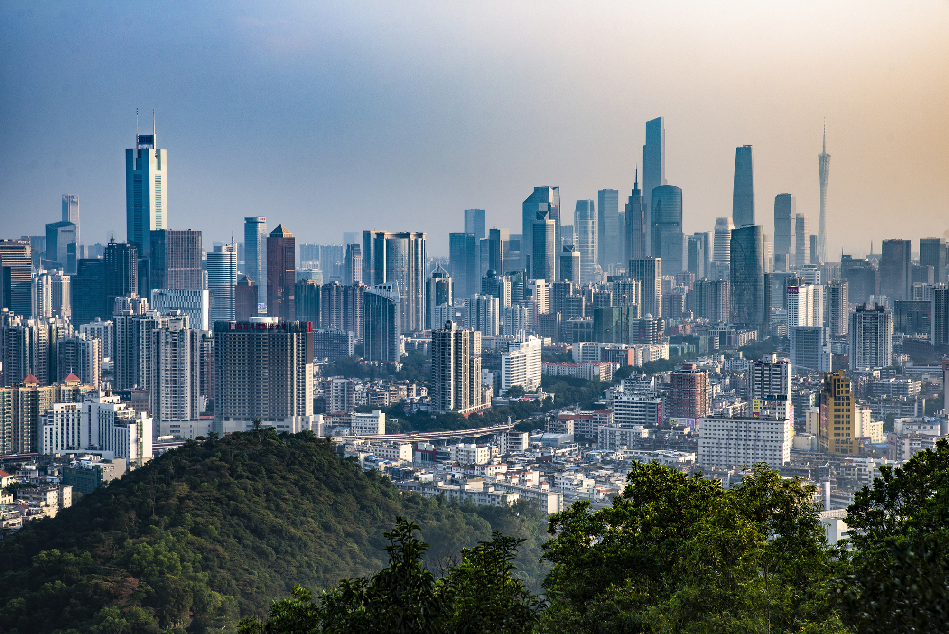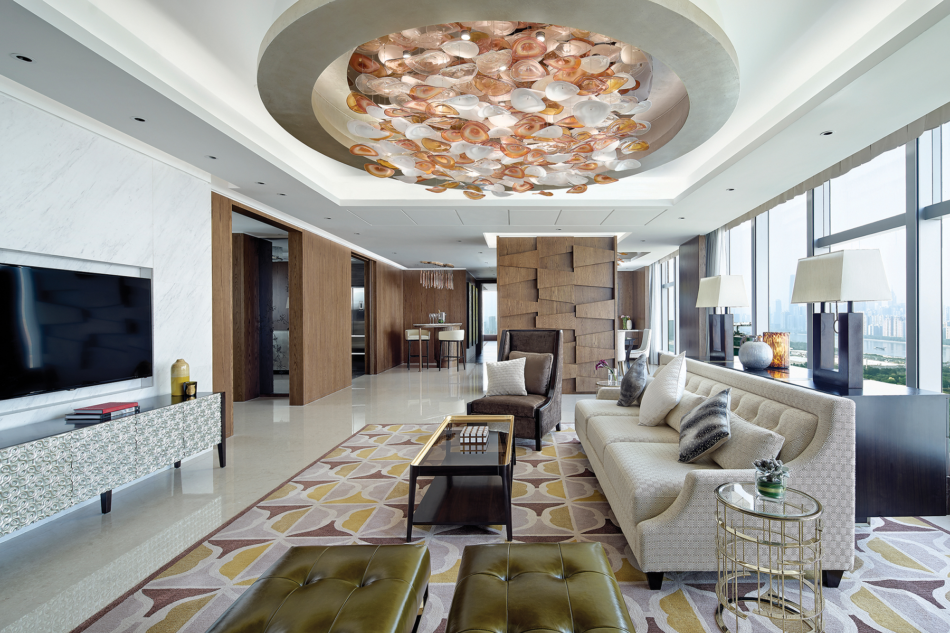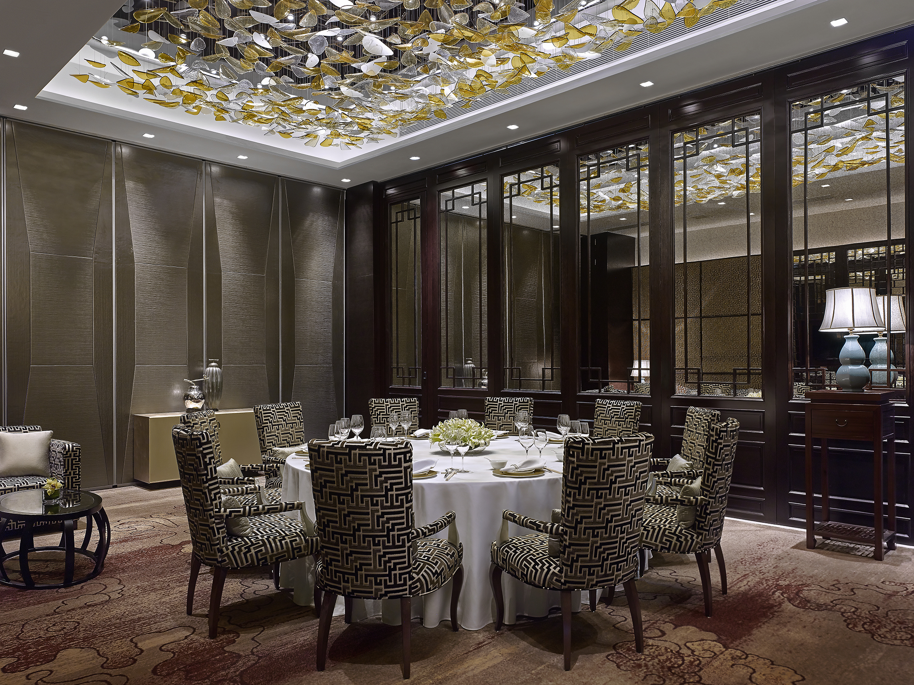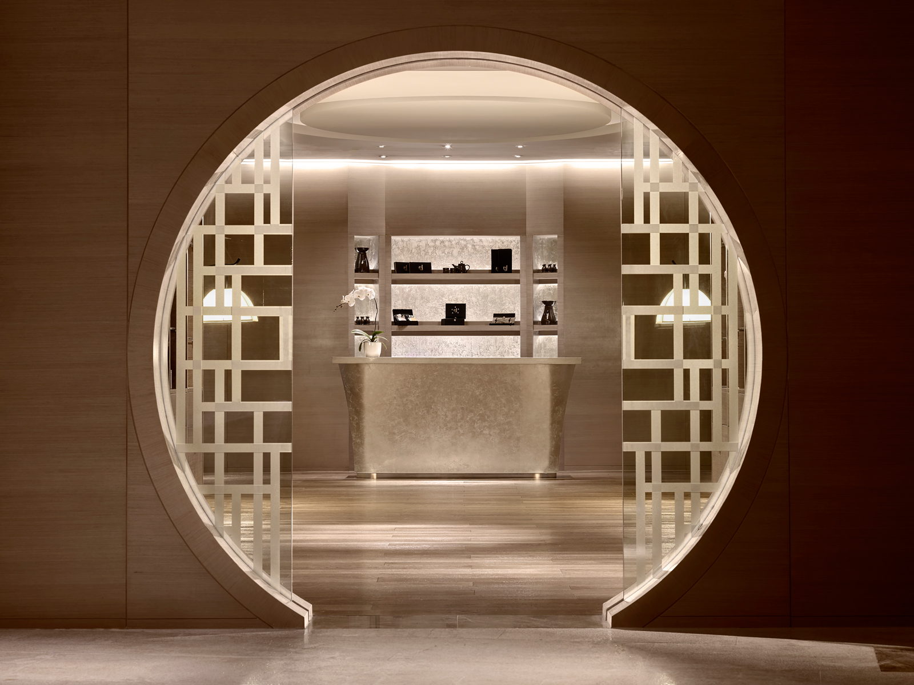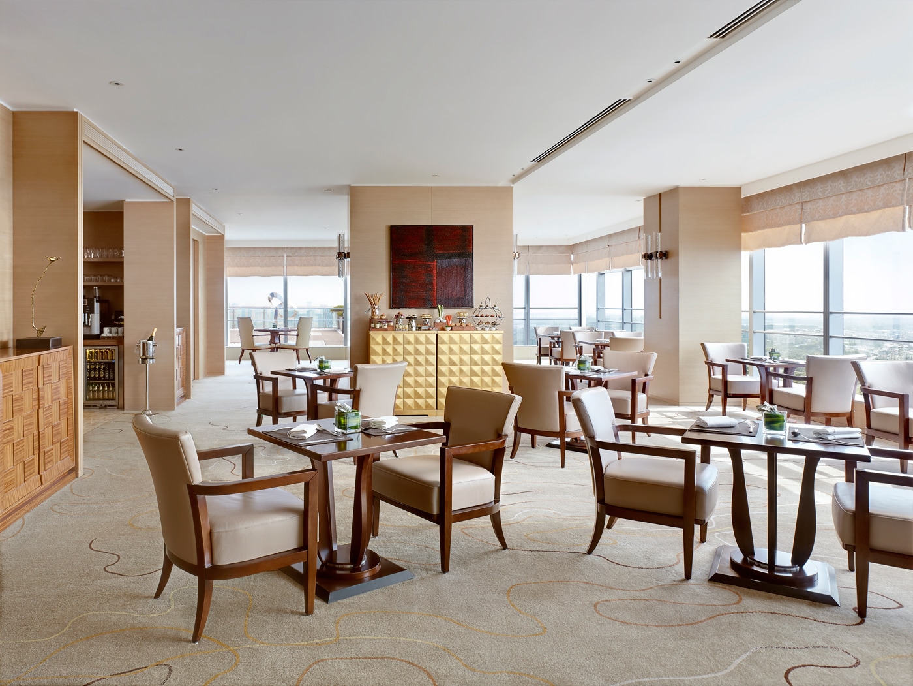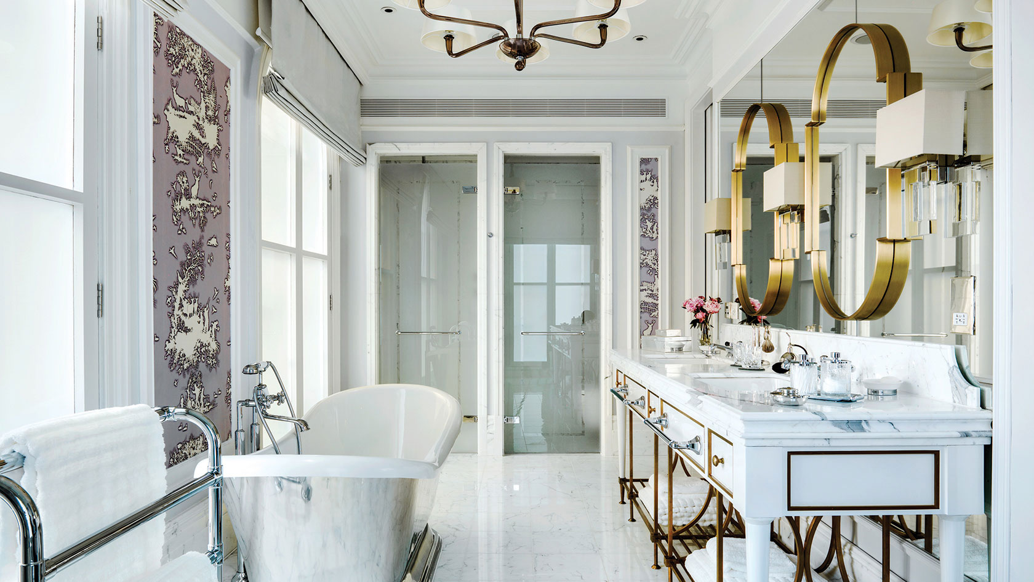From must-sees to hidden gems, experience the best of Guangzhou with our insider guide on what to see and do in this bustling city.
READ MORE
BALLROOM FOYER
Indulge in a stretch break, or chat with your guests over light refreshments at our spacious and relaxing foyer.
CONTACT
86 (20) 8916 3331
VENUE CAPACITY
| Venue Name and Dimensions | Ceiling Height (M) | Theatre Capacity | Classroom Capacity | Reception Capacity | Banquet Capacity | U-shaped Capacity |
|---|---|---|---|---|---|---|
|
BALLROOM FOYER
( 41 m x 12 m
/
492 m²)
|
8.0 | - | - | 400 | - | - |
| Venue Name and Dimensions | Ceiling Height (FT) | Theatre Capacity | Classroom Capacity | Reception Capacity | Banquet Capacity | U-shaped Capacity |
|---|---|---|---|---|---|---|
|
BALLROOM FOYER
( 135 ft x 39 ft
/
5296 ft²)
|
26.0 | - | - | 400 | - | - |
|
BALLROOM FOYER
41 m x 12 m
/
492 m²
|
|
|---|---|
| Ceiling Height (M) | 8.0 |
| Theatre Capacity | - |
| Classroom Capacity | - |
| Reception Capacity | 400 |
| Banquet Capacity | - |
| U-shaped Capacity | - |
|
BALLROOM FOYER
135 ft x 39 ft
/
5296 ft²
|
|
|---|---|
| Ceiling Height (FT) | 26.0 |
| Theatre Capacity | - |
| Classroom Capacity | - |
| Reception Capacity | 400 |
| Banquet Capacity | - |
| U-shaped Capacity | - |
