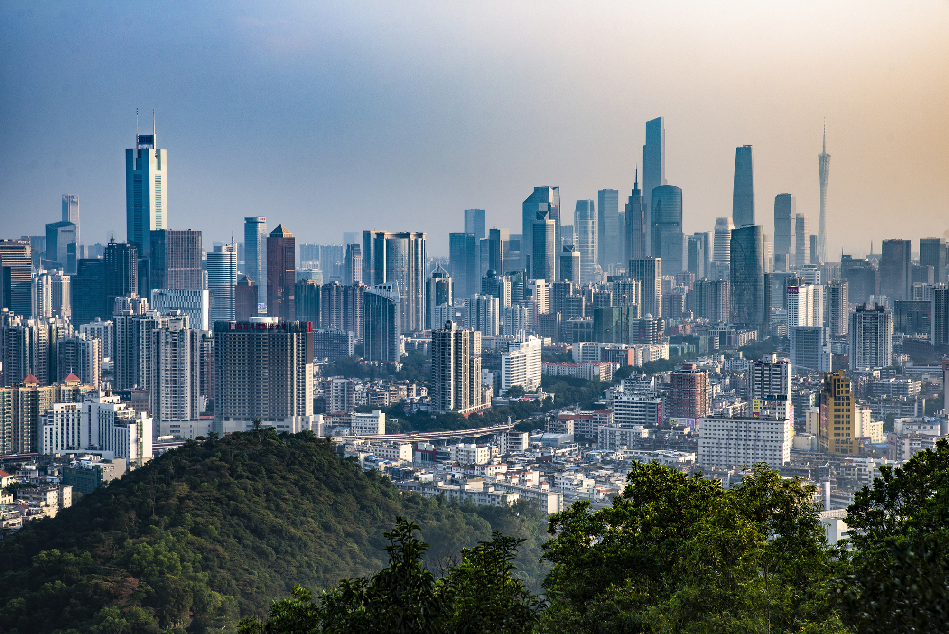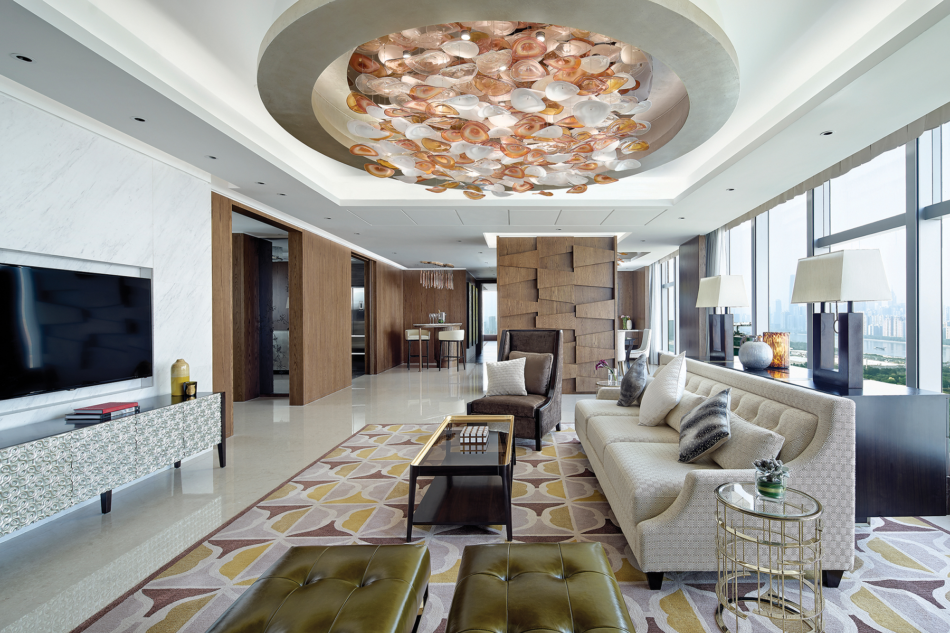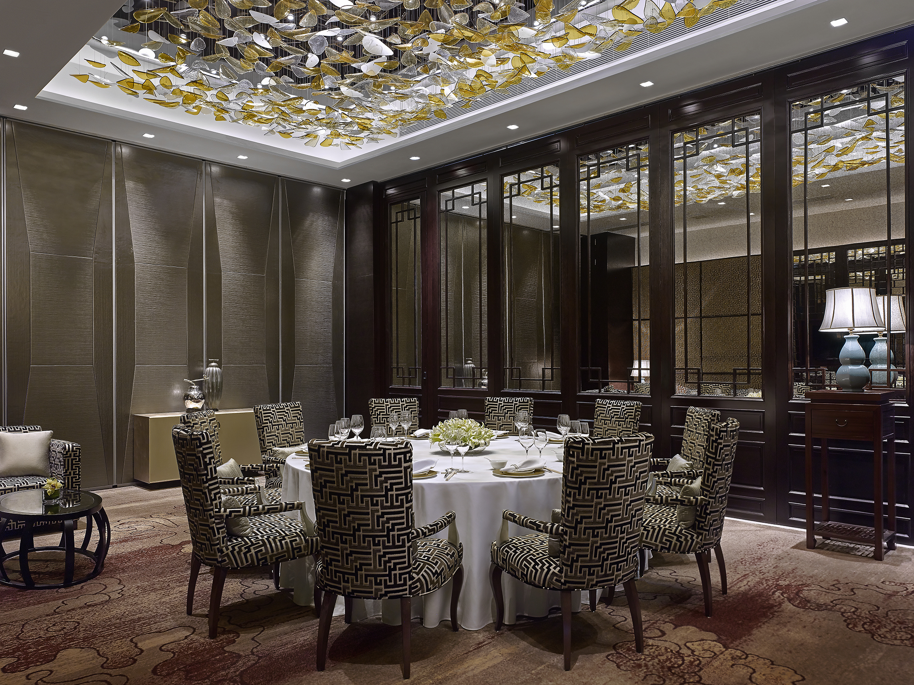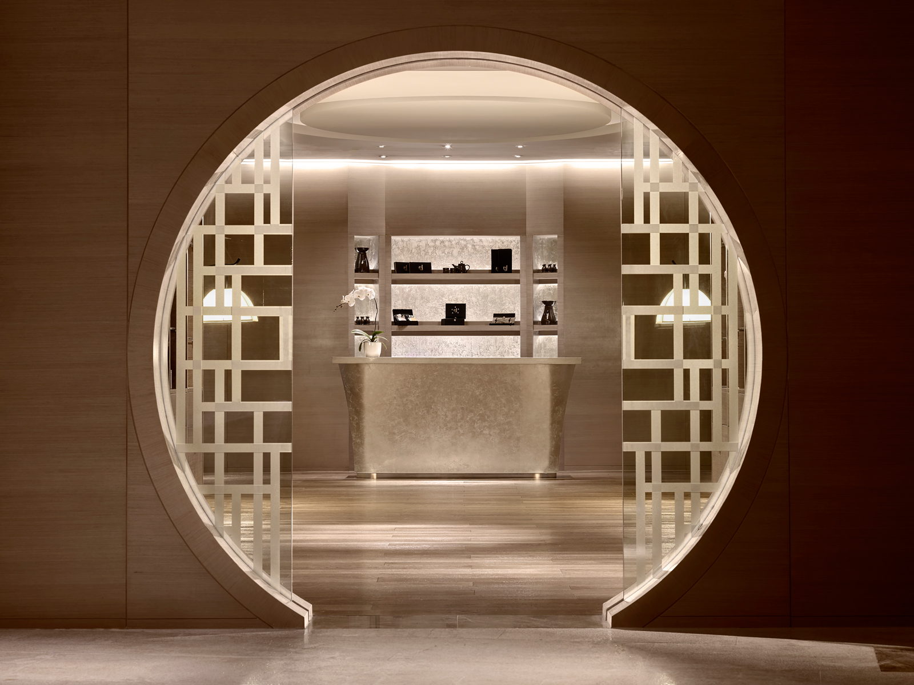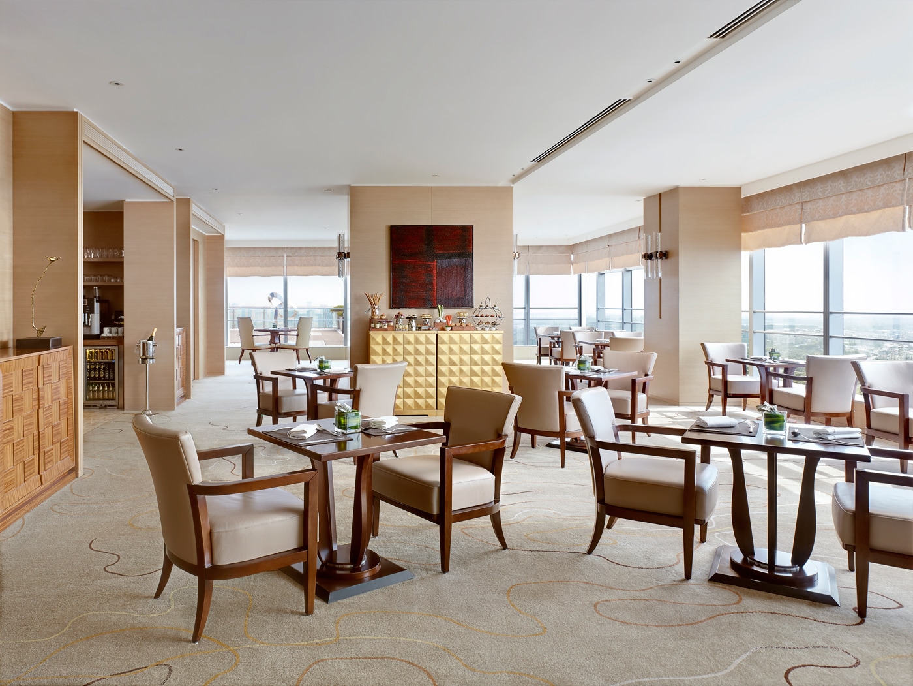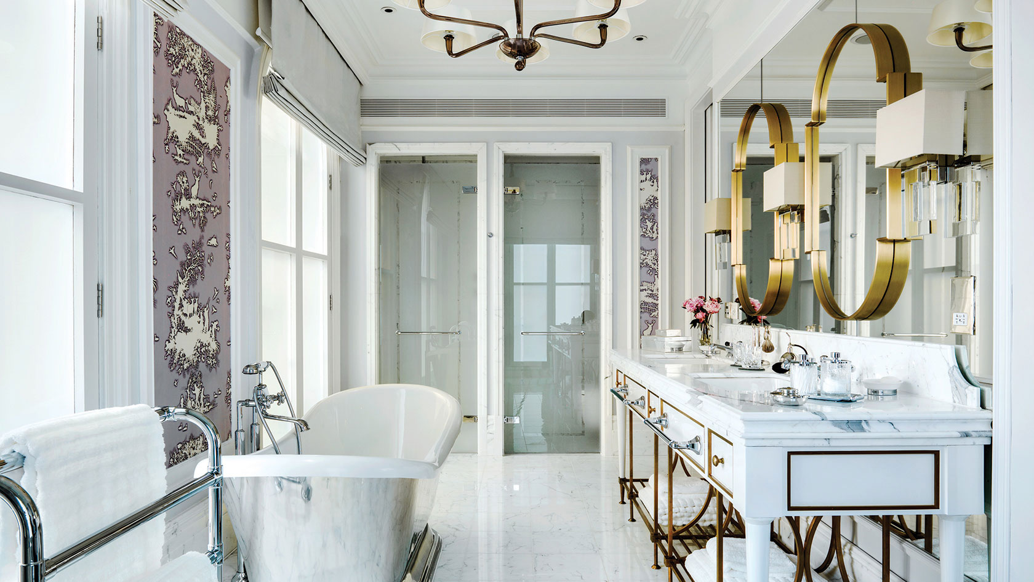From must-sees to hidden gems, experience the best of Guangzhou with our insider guide on what to see and do in this bustling city.
READ MORE
BALLROOM
With dazzling chandeliers and high-tech equipment, our Ballroom is where business meets pleasure.
Located next to the Great Hall, this spacious venue can accommodate up to 720 guests in multiple set-ups, including theatre and U-shaped seating. The space can also be divided into nine smaller venues for your event needs. View our floor plan to learn more.
CONTACT
86 (20) 8916 3331
VENUE CAPACITY
| Venue Name and Dimensions | Ceiling Height (M) | Theatre Capacity | Classroom Capacity | Reception Capacity | Banquet Capacity | U-shaped Capacity |
|---|---|---|---|---|---|---|
|
BALLROOM
( 40 m x 19 m
/
760 m²)
|
8.0 | 720 | 430 | 350 | 430 | 102 |
| Venue Name and Dimensions | Ceiling Height (FT) | Theatre Capacity | Classroom Capacity | Reception Capacity | Banquet Capacity | U-shaped Capacity |
|---|---|---|---|---|---|---|
|
BALLROOM
( 131 ft x 62 ft
/
8181 ft²)
|
26.0 | 720 | 430 | 350 | 430 | 102 |
|
BALLROOM
40 m x 19 m
/
760 m²
|
|
|---|---|
| Ceiling Height (M) | 8.0 |
| Theatre Capacity | 720 |
| Classroom Capacity | 430 |
| Reception Capacity | 350 |
| Banquet Capacity | 430 |
| U-shaped Capacity | 102 |
|
BALLROOM
131 ft x 62 ft
/
8181 ft²
|
|
|---|---|
| Ceiling Height (FT) | 26.0 |
| Theatre Capacity | 720 |
| Classroom Capacity | 430 |
| Reception Capacity | 350 |
| Banquet Capacity | 430 |
| U-shaped Capacity | 102 |
