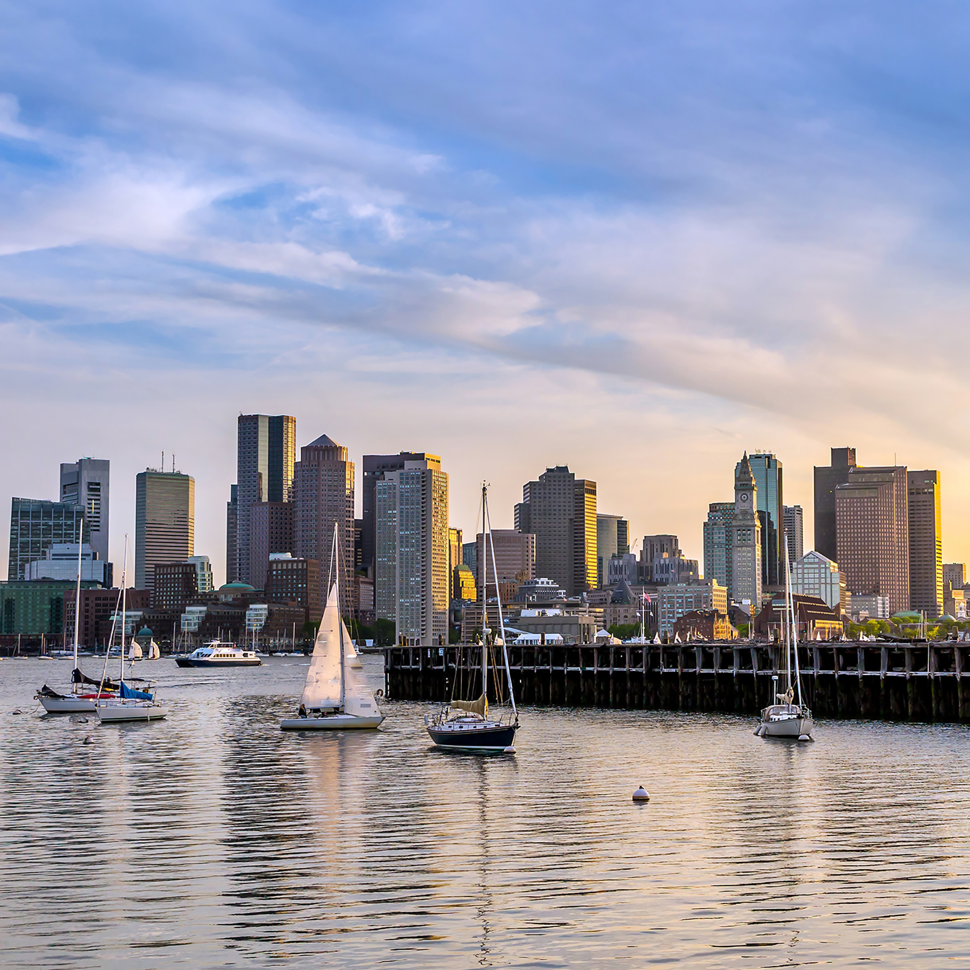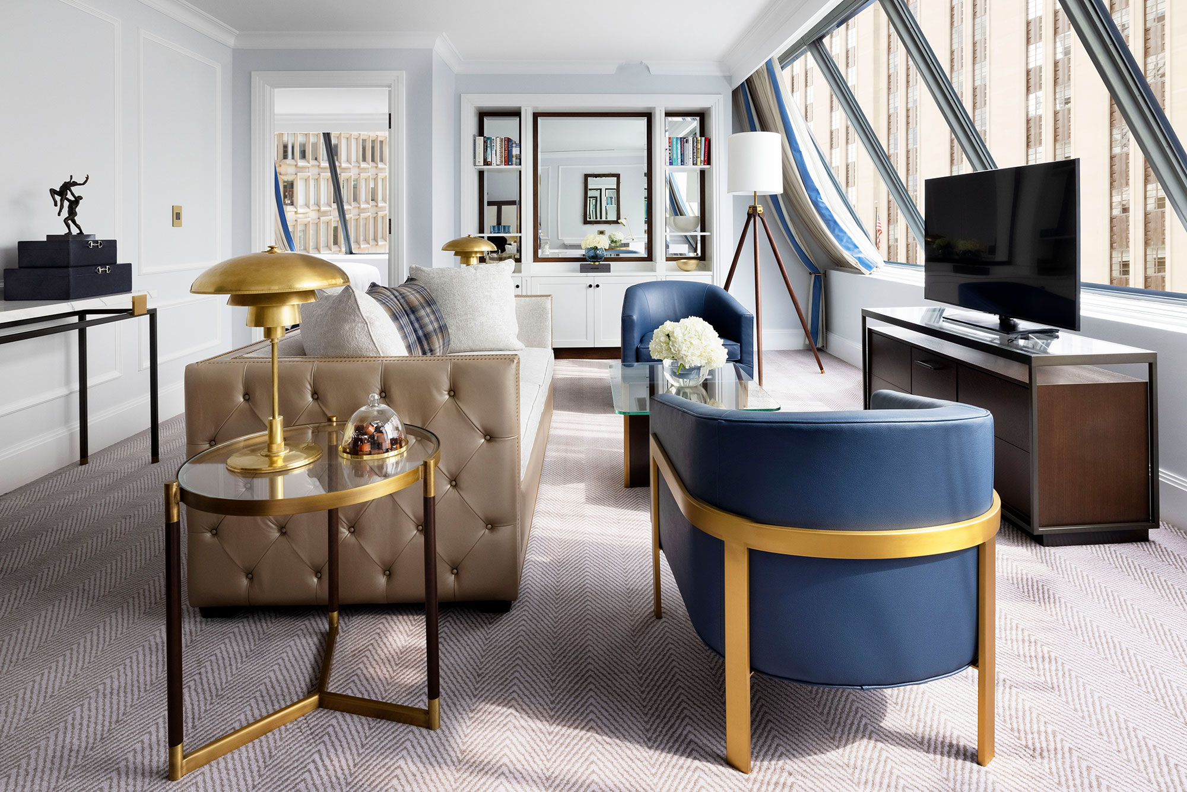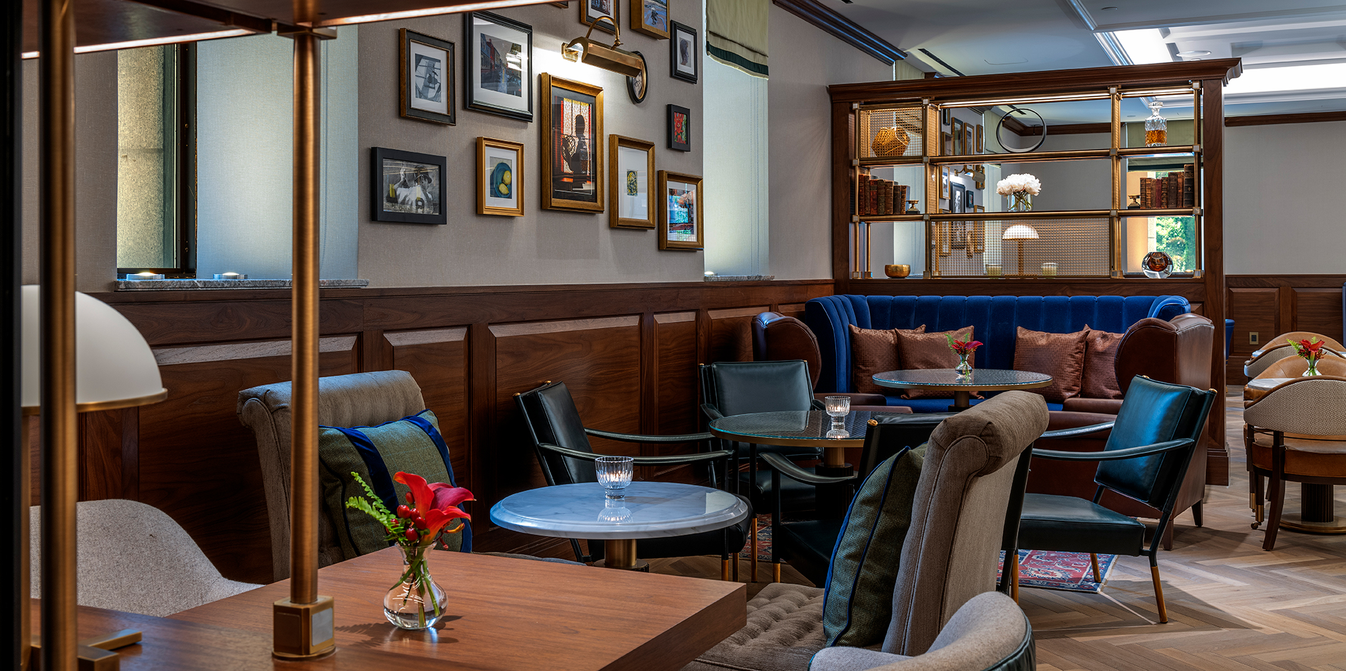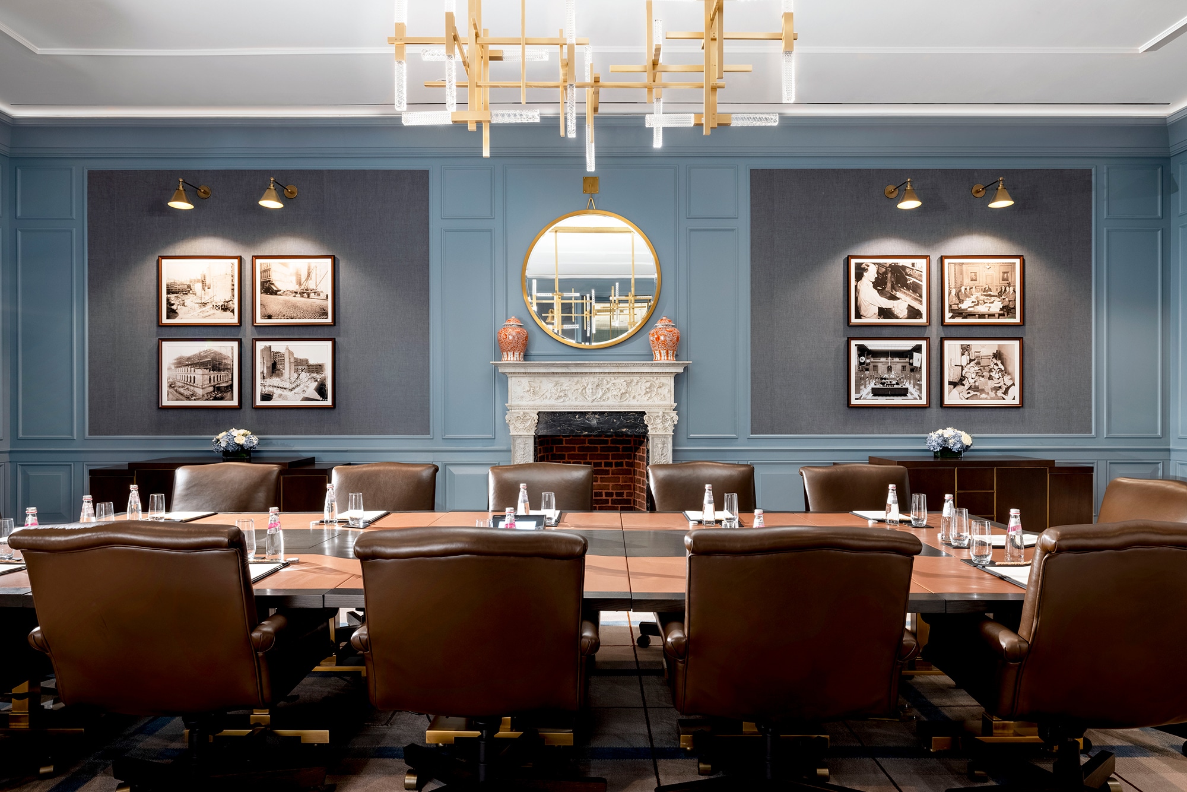From world-famous museums to fascinating historic sites, experience the best things to do in Boston with our travel guide.
READ MORE
WILSON BALLROOM
Located on the second floor, our largest ballroom features lots of natural light and elegant decor in soft blue tones. Perfect for business events and social celebrations, the Wilson Ballroom can seat up to 170 guests and host 200 guests for receptions.
CONTACT
1 (617) 451 1900
VENUE CAPACITY
| Venue Name and Dimensions | Ceiling Height (M) | Theatre Capacity | Classroom Capacity | Reception Capacity | Banquet Capacity | U-shaped Capacity |
|---|---|---|---|---|---|---|
|
WILSON BALLROOM
( 25 m x 13 m
/
302 m²)
|
6.4 | 200 | 72 | 200 | 170 | 51 |
| Venue Name and Dimensions | Ceiling Height (FT) | Theatre Capacity | Classroom Capacity | Reception Capacity | Banquet Capacity | U-shaped Capacity |
|---|---|---|---|---|---|---|
|
WILSON BALLROOM
( 81 ft x 42 ft
/
3250 ft²)
|
21.0 | 200 | 72 | 200 | 170 | 51 |
|
WILSON BALLROOM
25 m x 13 m
/
302 m²
|
|
|---|---|
| Ceiling Height (M) | 6.4 |
| Theatre Capacity | 200 |
| Classroom Capacity | 72 |
| Reception Capacity | 200 |
| Banquet Capacity | 170 |
| U-shaped Capacity | 51 |
|
WILSON BALLROOM
81 ft x 42 ft
/
3250 ft²
|
|
|---|---|
| Ceiling Height (FT) | 21.0 |
| Theatre Capacity | 200 |
| Classroom Capacity | 72 |
| Reception Capacity | 200 |
| Banquet Capacity | 170 |
| U-shaped Capacity | 51 |



/masthead_images/tllon-fitness-and-wellness.jpg)




