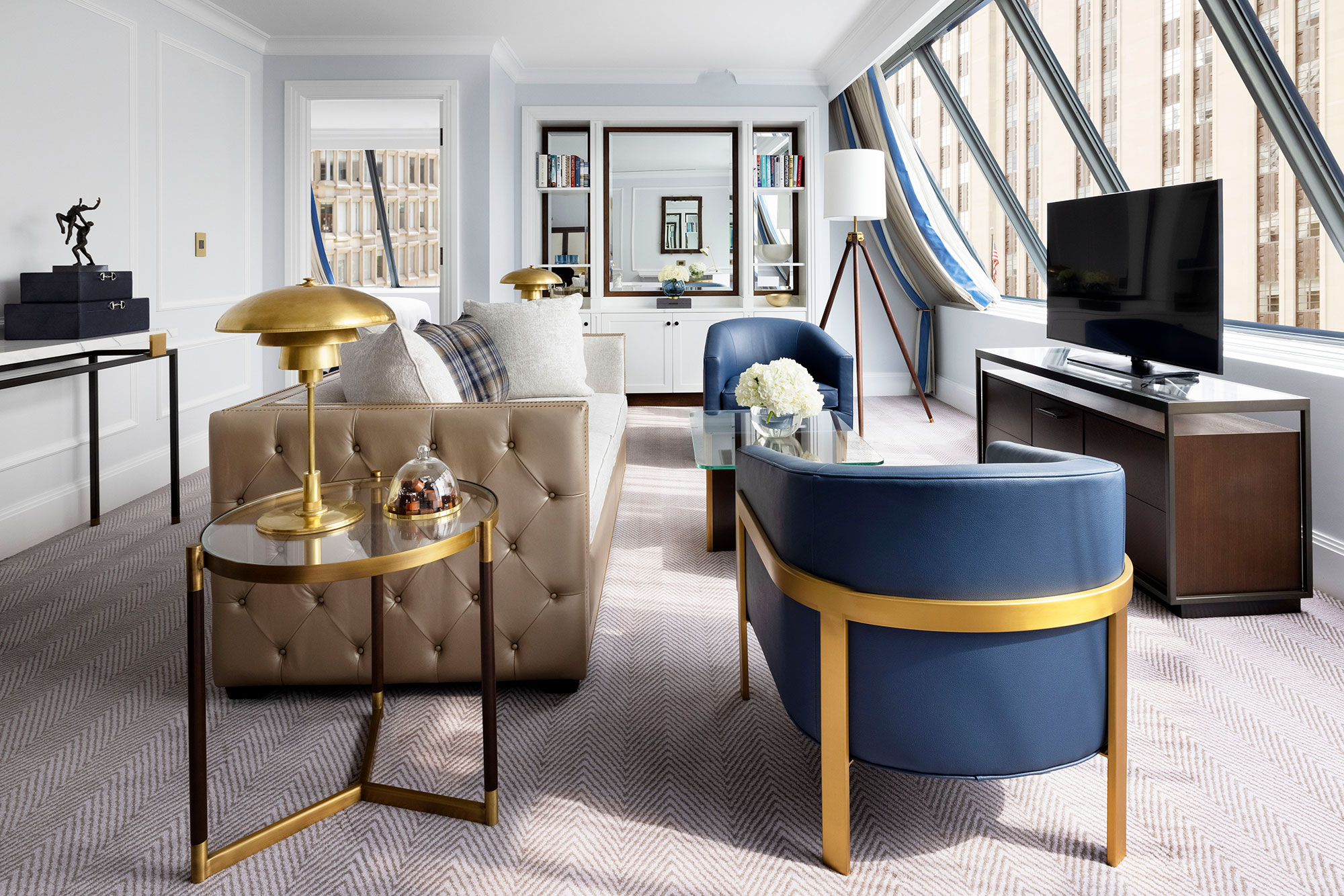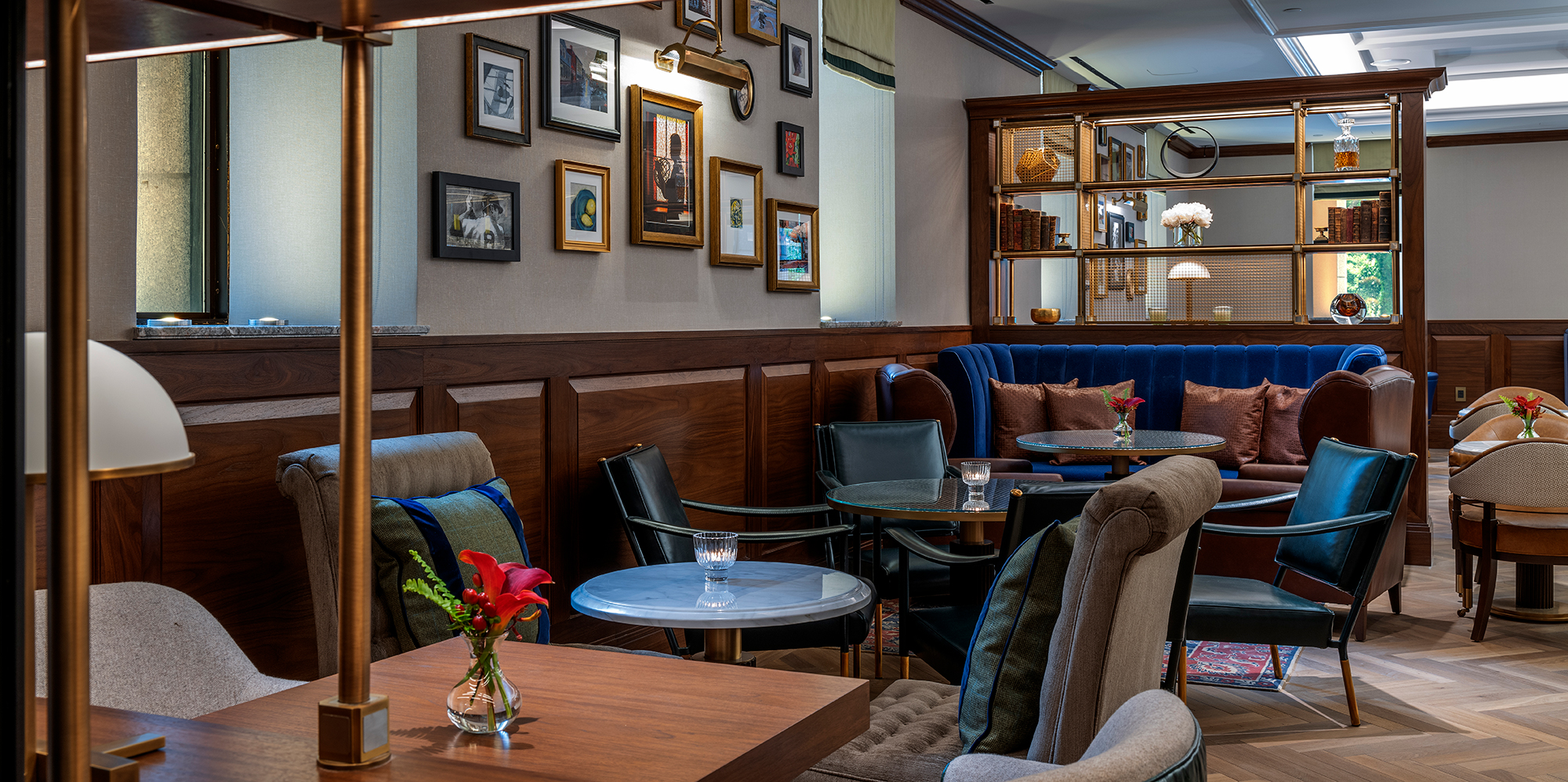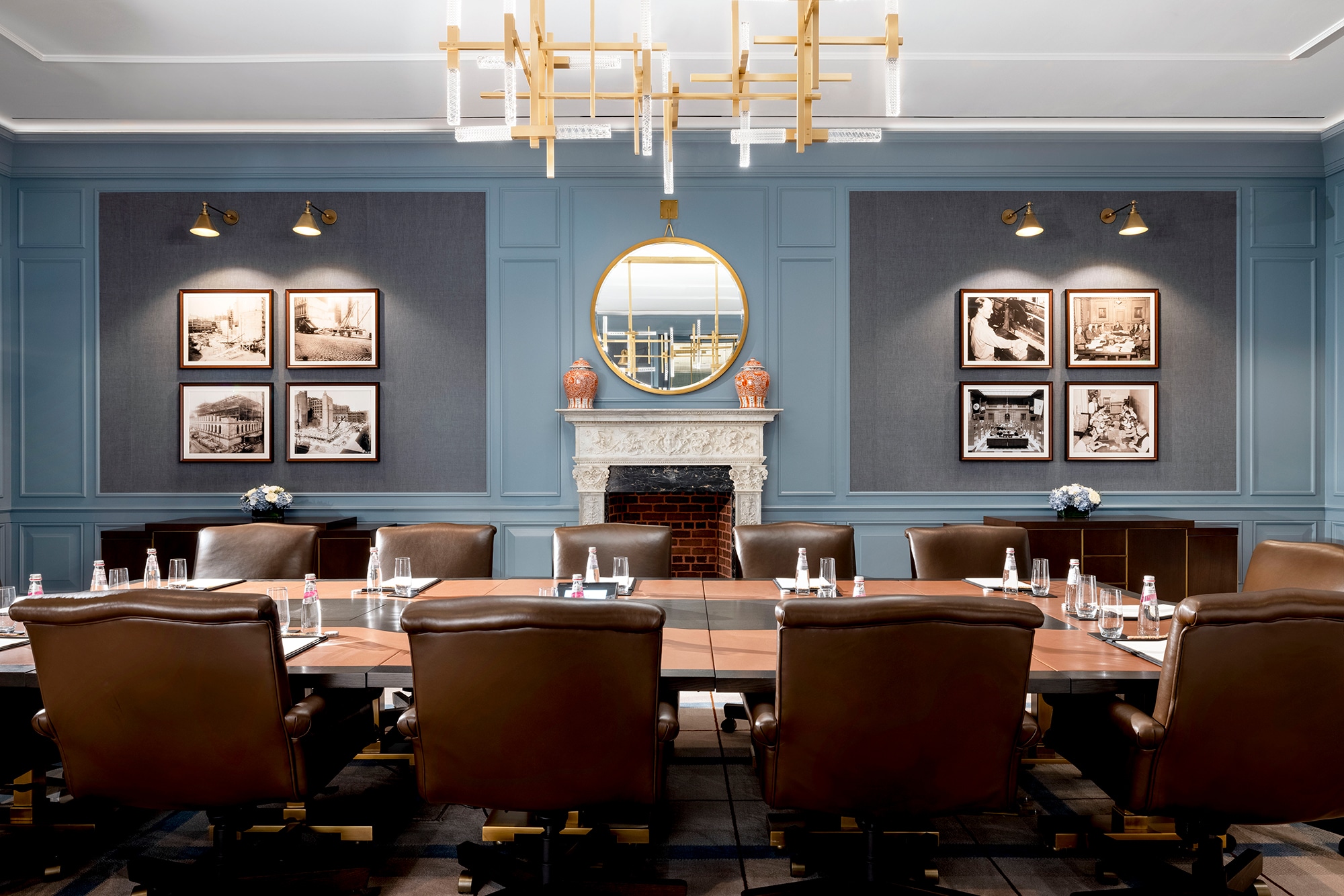From world-famous museums to fascinating historic sites, experience the best things to do in Boston with our travel guide.
READ MORE
PROMENADE
The Promenade links the Lincoln and Wilson ballrooms together while offering floor-to-ceiling views of Norman B. Leventhal Park.
The space can be divided into two distinct areas. Promenade A overlooks the historic Pearl Street and can accommodate up to 150 guests. For more intimate receptions, Promenade B can host up to 50 guests for breakout sessions, receptions and pre-function events.
CONTACT
1 (617) 451 1900
VENUE CAPACITY
| Venue Name and Dimensions | Ceiling Height (M) | Theatre Capacity | Classroom Capacity | Reception Capacity | Banquet Capacity | U-shaped Capacity |
|---|---|---|---|---|---|---|
|
PROMENADE
( 37 m x 8 m
/
261 m²)
|
5.6 | - | - | 200 | - | - |
|
Promenade B
( 14 m x 7 m
/
103 m²)
|
5.6 | - | - | 105 | - | - |
|
Promenade A
( 22 m x 8 m
/
157 m²)
|
5.6 | - | - | 170 | - | - |
| Venue Name and Dimensions | Ceiling Height (FT) | Theatre Capacity | Classroom Capacity | Reception Capacity | Banquet Capacity | U-shaped Capacity |
|---|---|---|---|---|---|---|
|
PROMENADE
( 120 ft x 26 ft
/
2813 ft²)
|
19.0 | - | - | 200 | - | - |
|
Promenade B
( 45 ft x 24 ft
/
1112 ft²)
|
19.0 | - | - | 105 | - | - |
|
Promenade A
( 71 ft x 26 ft
/
1694 ft²)
|
19.0 | - | - | 170 | - | - |
|
PROMENADE
37 m x 8 m
/
261 m²
|
|
|---|---|
| Ceiling Height (M) | 5.6 |
| Theatre Capacity | - |
| Classroom Capacity | - |
| Reception Capacity | 200 |
| Banquet Capacity | - |
| U-shaped Capacity | - |
|
Promenade B
14 m x 7 m
/
103 m²
|
|
|---|---|
| Ceiling Height (M) | 5.6 |
| Theatre Capacity | - |
| Classroom Capacity | - |
| Reception Capacity | 105 |
| Banquet Capacity | - |
| U-shaped Capacity | - |
|
Promenade A
22 m x 8 m
/
157 m²
|
|
|---|---|
| Ceiling Height (M) | 5.6 |
| Theatre Capacity | - |
| Classroom Capacity | - |
| Reception Capacity | 170 |
| Banquet Capacity | - |
| U-shaped Capacity | - |
|
PROMENADE
120 ft x 26 ft
/
2813 ft²
|
|
|---|---|
| Ceiling Height (FT) | 19.0 |
| Theatre Capacity | - |
| Classroom Capacity | - |
| Reception Capacity | 200 |
| Banquet Capacity | - |
| U-shaped Capacity | - |
|
Promenade B
45 ft x 24 ft
/
1112 ft²
|
|
|---|---|
| Ceiling Height (FT) | 19.0 |
| Theatre Capacity | - |
| Classroom Capacity | - |
| Reception Capacity | 105 |
| Banquet Capacity | - |
| U-shaped Capacity | - |
|
Promenade A
71 ft x 26 ft
/
1694 ft²
|
|
|---|---|
| Ceiling Height (FT) | 19.0 |
| Theatre Capacity | - |
| Classroom Capacity | - |
| Reception Capacity | 170 |
| Banquet Capacity | - |
| U-shaped Capacity | - |



/masthead_images/tllon-fitness-and-wellness.jpg)



