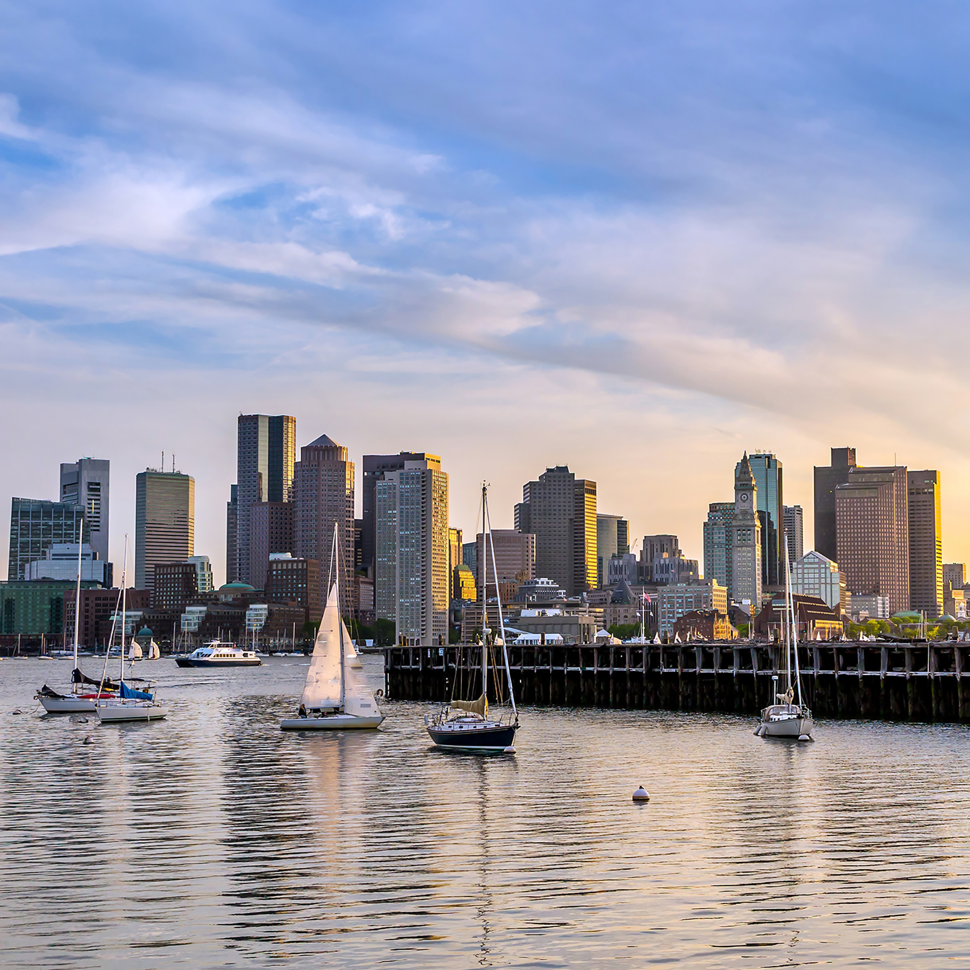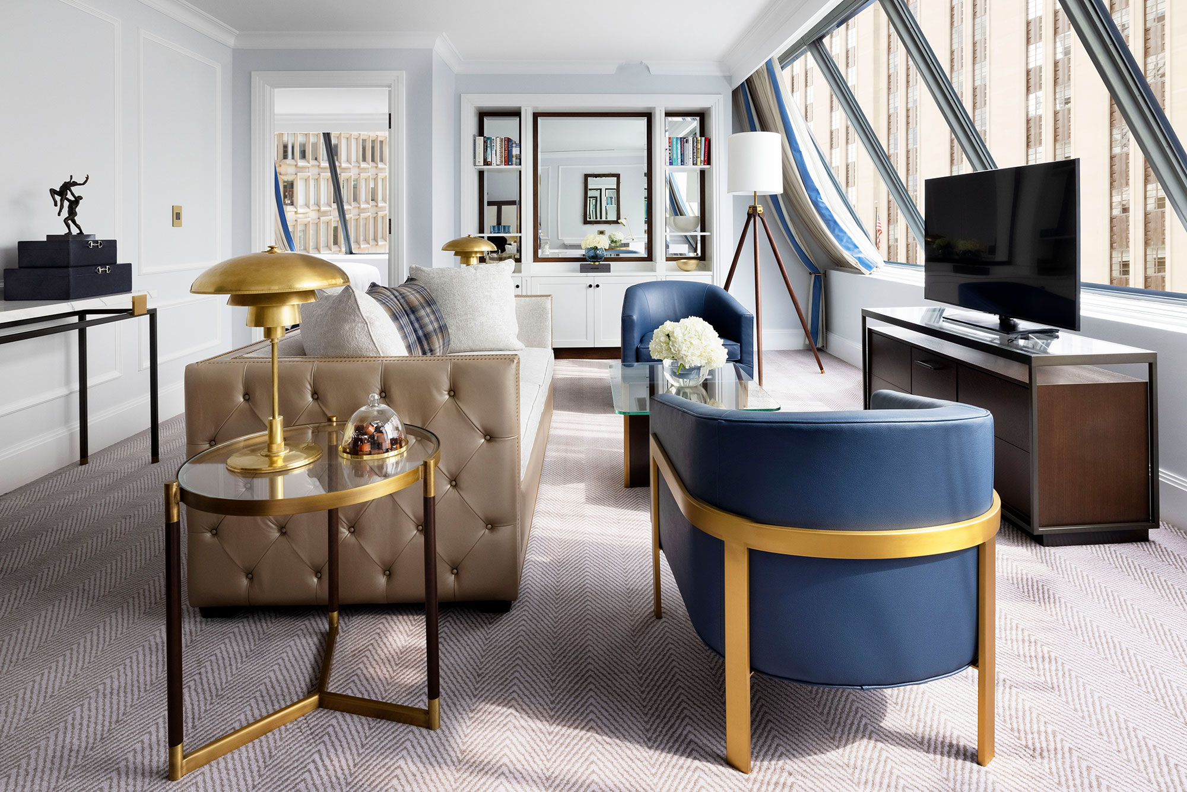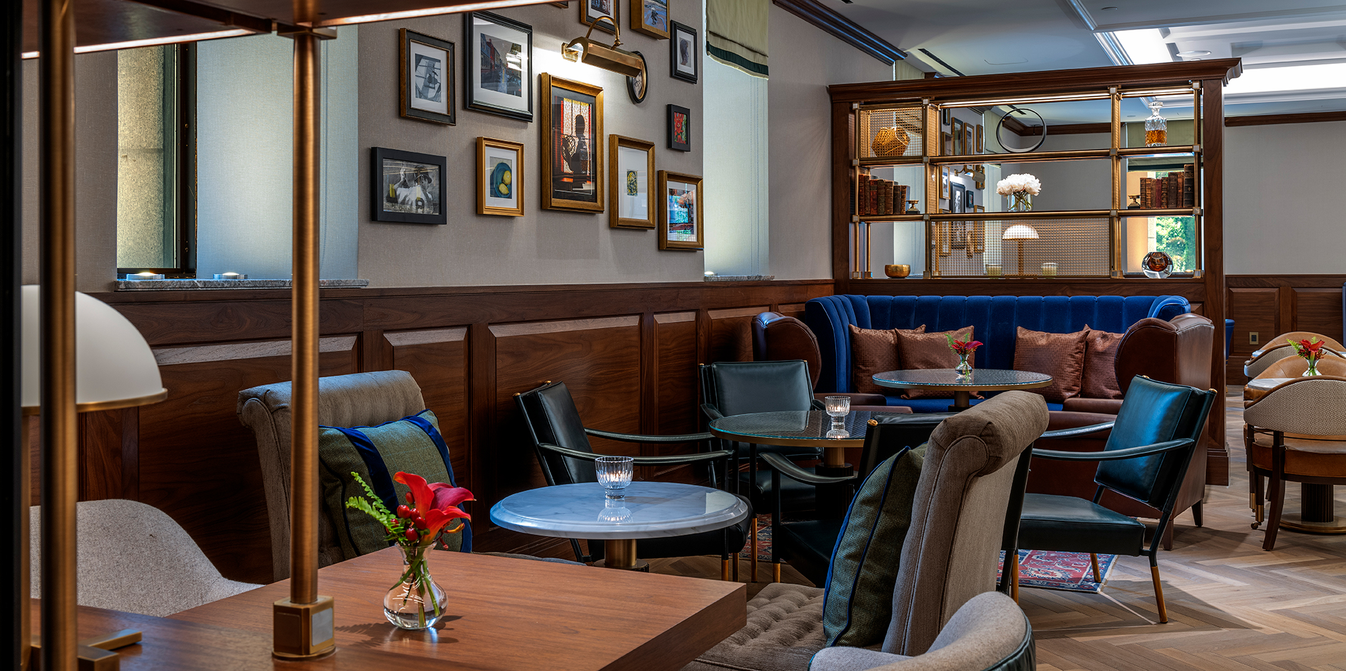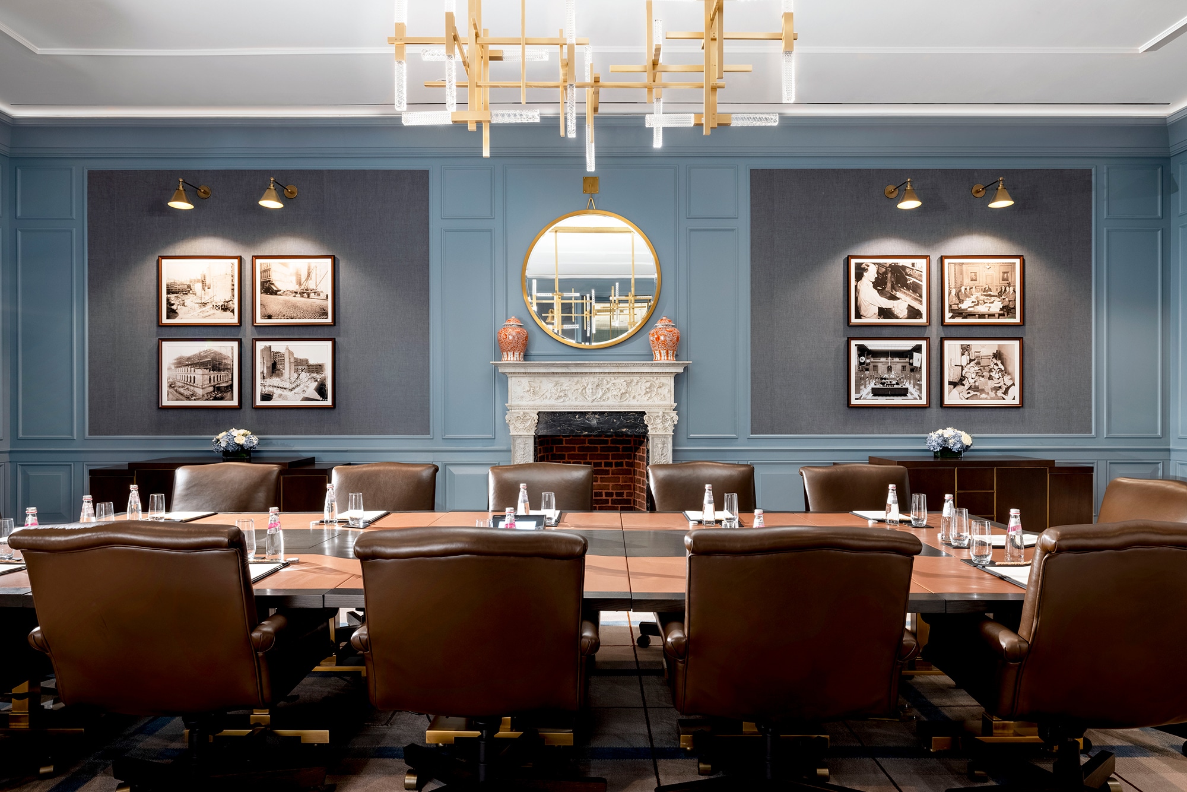From world-famous museums to fascinating historic sites, experience the best things to do in Boston with our travel guide.
READ MORE
PARKVIEW FOYER
Enjoy breakout sessions, buffets, exhibitions, or cocktail receptions in the grand Parkview Foyer. Located on the second floor outside of the Wyeth and Lincoln Ballroom, this lovely open space boasts floor-to-ceiling views of Norman B. Leventhal Park.
CONTACT
1 (617) 451 1900
VENUE CAPACITY
| Venue Name and Dimensions | Ceiling Height (M) | Theatre Capacity | Classroom Capacity | Reception Capacity | Banquet Capacity | U-shaped Capacity |
|---|---|---|---|---|---|---|
|
PARKVIEW FOYER
( 9 m x 6 m
/
106 m²)
|
4.2 | - | - | 75 | - | - |
| Venue Name and Dimensions | Ceiling Height (FT) | Theatre Capacity | Classroom Capacity | Reception Capacity | Banquet Capacity | U-shaped Capacity |
|---|---|---|---|---|---|---|
|
PARKVIEW FOYER
( 29 ft x 21 ft
/
1147 ft²)
|
14.0 | - | - | 75 | - | - |
|
PARKVIEW FOYER
9 m x 6 m
/
106 m²
|
|
|---|---|
| Ceiling Height (M) | 4.2 |
| Theatre Capacity | - |
| Classroom Capacity | - |
| Reception Capacity | 75 |
| Banquet Capacity | - |
| U-shaped Capacity | - |
|
PARKVIEW FOYER
29 ft x 21 ft
/
1147 ft²
|
|
|---|---|
| Ceiling Height (FT) | 14.0 |
| Theatre Capacity | - |
| Classroom Capacity | - |
| Reception Capacity | 75 |
| Banquet Capacity | - |
| U-shaped Capacity | - |



/masthead_images/tllon-fitness-and-wellness.jpg)




