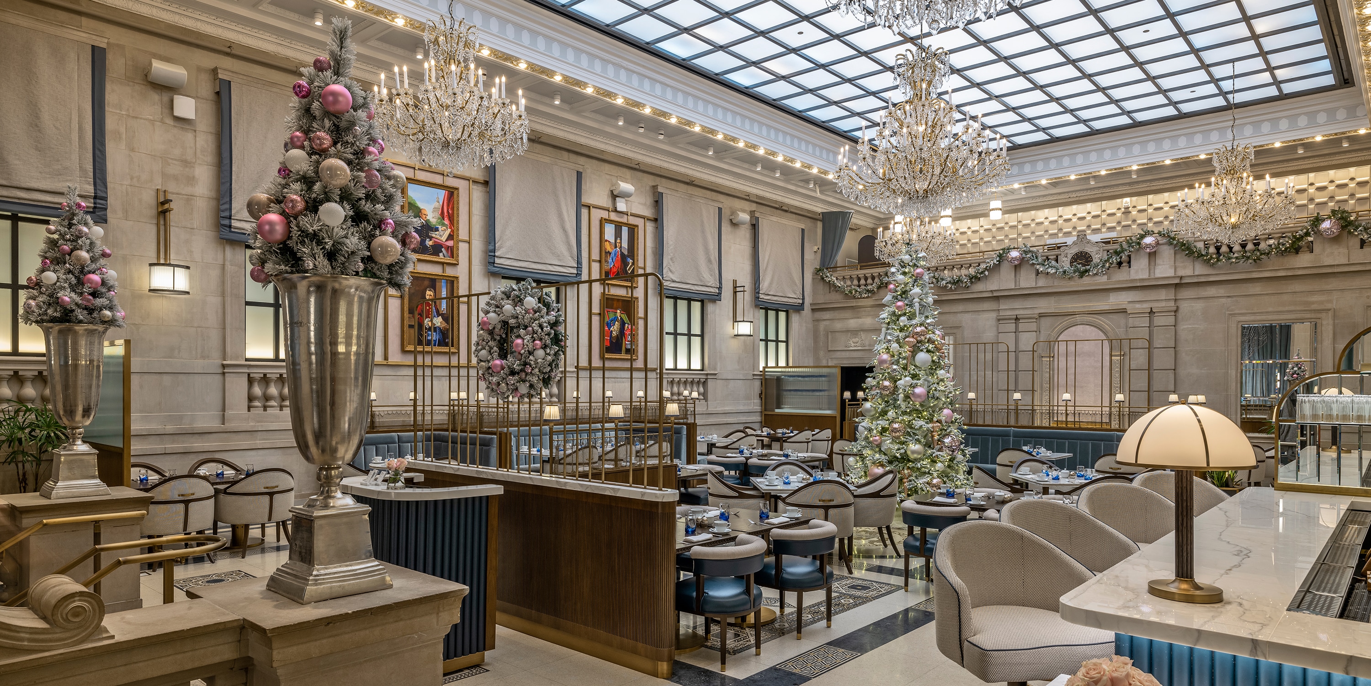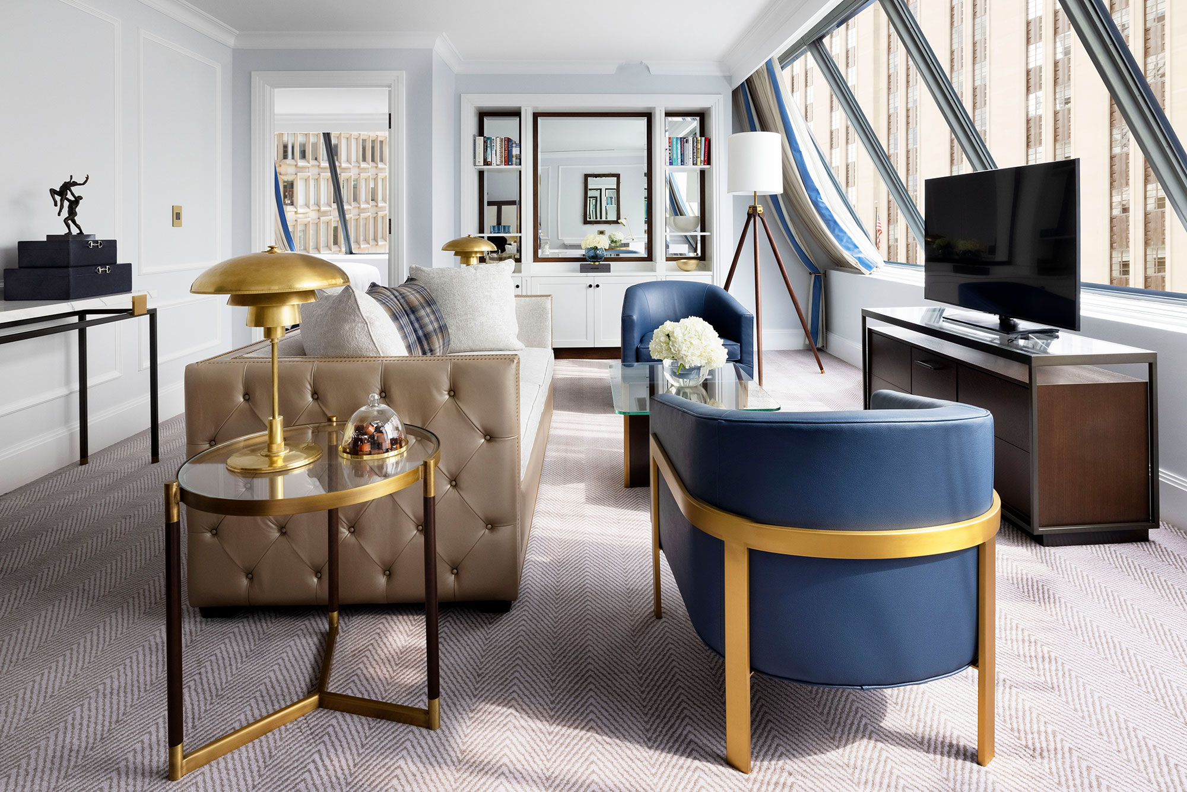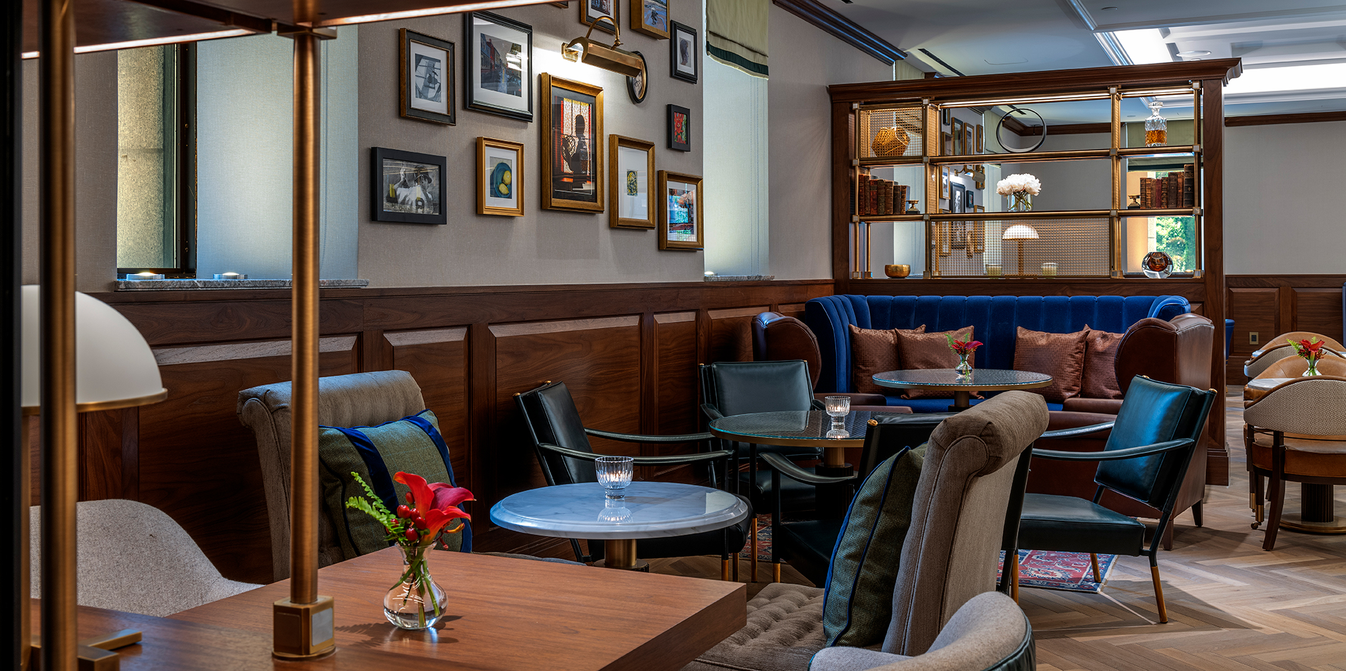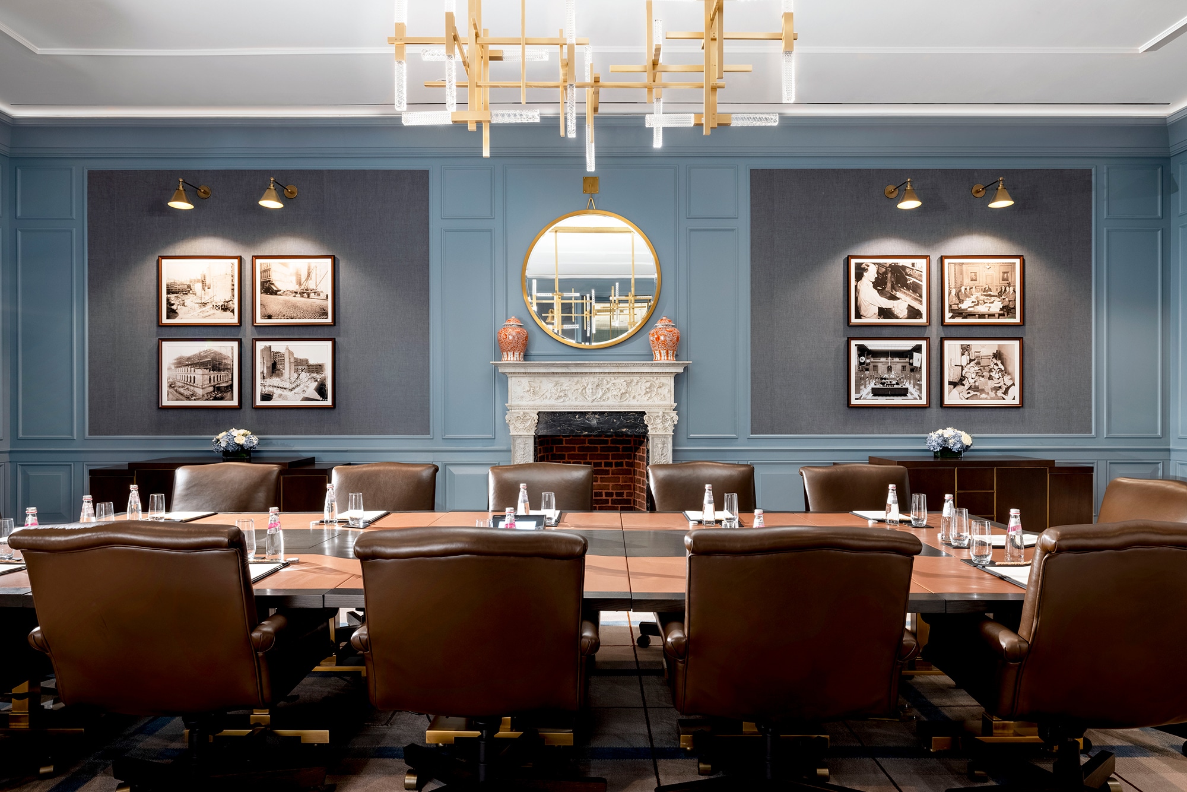It's the most wonderful time of the year and you're invited to spend the holidays with The Langham, Boston. Enjoy the glitz of The Langham and get into the holiday spirit with festive dishes, decor, and memories that will last a lifetime.
READ MORE
MEMBER'S COURT
Conveniently connected to the Governor's Boardroom, this intimate space can be used for meals, breakout sessions, or as a bar for evening receptions.
CONTACT
VENUE CAPACITY
| Venue Name and Dimensions | Ceiling Height (M) | Theatre Capacity | Classroom Capacity | Reception Capacity | Banquet Capacity | U-shaped Capacity |
|---|---|---|---|---|---|---|
|
MEMBERS COURT
( 6 m x 7 m
/
42 m²)
|
4.5 | - | - | 35 | - | - |
| Venue Name and Dimensions | Ceiling Height (FT) | Theatre Capacity | Classroom Capacity | Reception Capacity | Banquet Capacity | U-shaped Capacity |
|---|---|---|---|---|---|---|
|
MEMBERS COURT
( 19 ft x 23 ft
/
450 ft²)
|
15.0 | - | - | 35 | - | - |
|
MEMBERS COURT
6 m x 7 m
/
42 m²
|
|
|---|---|
| Ceiling Height (M) | 4.5 |
| Theatre Capacity | - |
| Classroom Capacity | - |
| Reception Capacity | 35 |
| Banquet Capacity | - |
| U-shaped Capacity | - |
|
MEMBERS COURT
19 ft x 23 ft
/
450 ft²
|
|
|---|---|
| Ceiling Height (FT) | 15.0 |
| Theatre Capacity | - |
| Classroom Capacity | - |
| Reception Capacity | 35 |
| Banquet Capacity | - |
| U-shaped Capacity | - |




/masthead_images/tllon-fitness-and-wellness.jpg)



